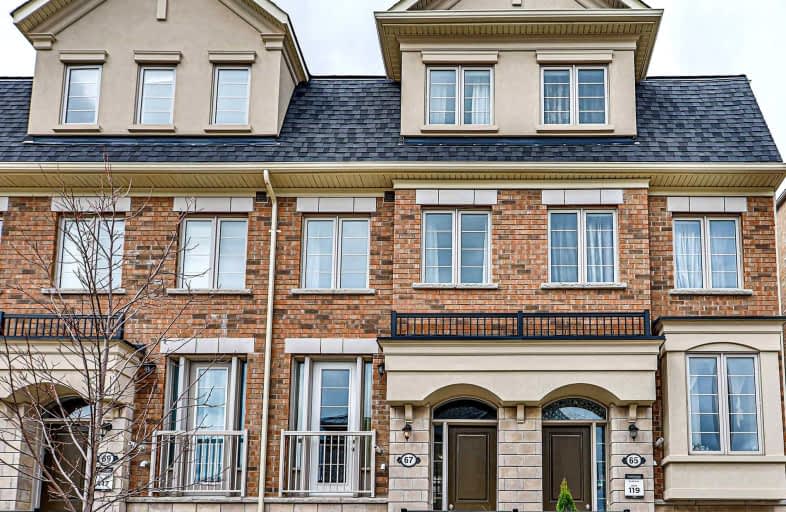Very Walkable
- Most errands can be accomplished on foot.
Excellent Transit
- Most errands can be accomplished by public transportation.
Bikeable
- Some errands can be accomplished on bike.

Sunnylea Junior School
Elementary: PublicHoly Angels Catholic School
Elementary: CatholicÉÉC Sainte-Marguerite-d'Youville
Elementary: CatholicLambton Kingsway Junior Middle School
Elementary: PublicNorseman Junior Middle School
Elementary: PublicOur Lady of Sorrows Catholic School
Elementary: CatholicEtobicoke Year Round Alternative Centre
Secondary: PublicFrank Oke Secondary School
Secondary: PublicRunnymede Collegiate Institute
Secondary: PublicEtobicoke School of the Arts
Secondary: PublicEtobicoke Collegiate Institute
Secondary: PublicBishop Allen Academy Catholic Secondary School
Secondary: Catholic-
Henry VIII Ale House
3078 Bloor Street W, Etobicoke, ON M8X 1C8 0.49km -
Casa Barcelona
2980 Bloor St W, Etobicoke, ON M8X 1B9 0.61km -
Table 21 Kitchen & Wine Bar
2956 Bloor Street W, Toronto, ON M8X 1G2 0.67km
-
Tim Hortons
3071 Bloor St West, Etobicoke, ON M8X 1C7 0.43km -
Starbucks
3079-3081 Bloor Street W, Toronto, ON M8X 1C7 0.45km -
Hot Oven Bakery
2974 Bloor Street W, Toronto, ON M8X 1B9 0.63km
-
GoodLife Fitness
3300 Bloor Street West, Etobicoke, ON M8X 2X2 0.86km -
CrossFit
78 Six Point Road, Toronto, ON M8Z 2X2 1.12km -
Premier Fitness Clubs
1040 Islington Ave, Etobicoke, ON M8Z 6A4 1.25km
-
Shoppers Drug Mart
3010 Bloor St W, Etobicoke, ON M8X 1C2 0.55km -
Canadian Compounding Pharmacy
2920 Bloor Street W, Toronto, ON M8X 1B6 0.75km -
Rexall
4890 Dundas Street W, Etobicoke, ON M9A 1B5 1.5km
-
Chutneys Fine Indian Cuisine
3077 Bloor Street W, Etobicoke, ON M8X 1C7 0.45km -
Tobiko - Kingsway
3073 Bloor Street W, Toronto, ON M8X 1C7 0.44km -
Greek Olives
3080 Bloor Street W, Toronto, ON M8X 2B5 0.46km
-
Six Points Plaza
5230 Dundas Street W, Etobicoke, ON M9B 1A8 2.1km -
Humbertown Shopping Centre
270 The Kingsway, Etobicoke, ON M9A 3T7 2.14km -
Kipling-Queensway Mall
1255 The Queensway, Etobicoke, ON M8Z 1S1 2.62km
-
UnionJacks
2893 Bloor Street W, Toronto, ON M8X 1B3 0.78km -
Sobeys
3250-3300 Bloor Street W, Toronto, ON M8X 2X9 0.75km -
Ontario Fresh & Tasty
99 Advance Rd, Toronto, ON M8Z 2S6 1.01km
-
LCBO
2946 Bloor St W, Etobicoke, ON M8X 1B7 0.71km -
LCBO
1090 The Queensway, Etobicoke, ON M8Z 1P7 2.22km -
The Beer Store
3524 Dundas St W, York, ON M6S 2S1 3.2km
-
A1 Quality Chimney Cleaning & Repair
48 Fieldway Road, Toronto, ON M8Z 3L2 1.4km -
7-Eleven
980 Islington Ave, Toronto, ON M8Z 4P8 1.58km -
Canada Cycle Sport
363 Bering Avenue, Toronto, ON M8Z 1.63km
-
Kingsway Theatre
3030 Bloor Street W, Toronto, ON M8X 1C4 0.5km -
Cineplex Cinemas Queensway and VIP
1025 The Queensway, Etobicoke, ON M8Z 6C7 2.46km -
Revue Cinema
400 Roncesvalles Ave, Toronto, ON M6R 2M9 5km
-
Toronto Public Library
36 Brentwood Road N, Toronto, ON M8X 2B5 0.54km -
Toronto Public Library
200 Park Lawn Road, Toronto, ON M8Y 3J1 2.2km -
Swansea Memorial Public Library
95 Lavinia Avenue, Toronto, ON M6S 3H9 2.82km
-
St Joseph's Health Centre
30 The Queensway, Toronto, ON M6R 1B5 5.02km -
Queensway Care Centre
150 Sherway Drive, Etobicoke, ON M9C 1A4 5.52km -
Trillium Health Centre - Toronto West Site
150 Sherway Drive, Toronto, ON M9C 1A4 5.5km
- 3 bath
- 3 bed
- 1400 sqft
03-9 Mabelle Avenue, Toronto, Ontario • M9A 0E1 • Islington-City Centre West
- 3 bath
- 3 bed
- 1600 sqft
1024B Islington Avenue, Toronto, Ontario • M8Z 6A4 • Islington-City Centre West
- 3 bath
- 3 bed
- 2000 sqft
129-2289 Lake Shore Boulevard West, Toronto, Ontario • M8V 3Y2 • Mimico
- 3 bath
- 3 bed
- 1200 sqft
106-1195 Queensway Avenue, Toronto, Ontario • M8Z 1R6 • Islington-City Centre West














