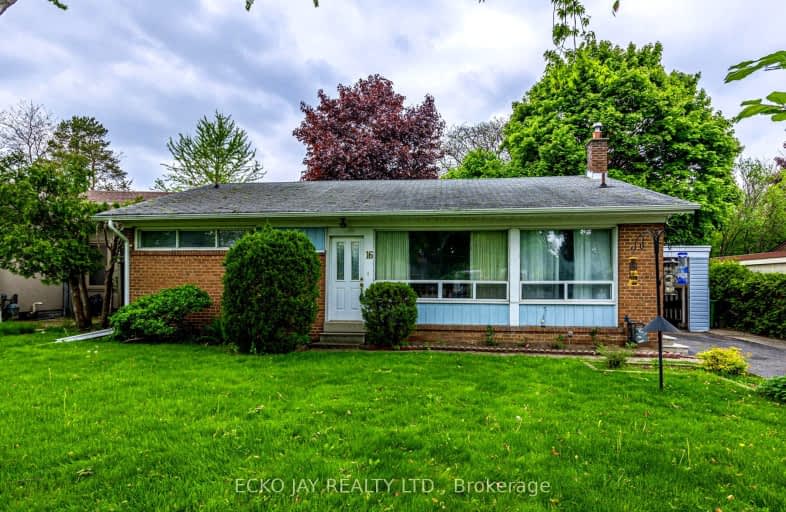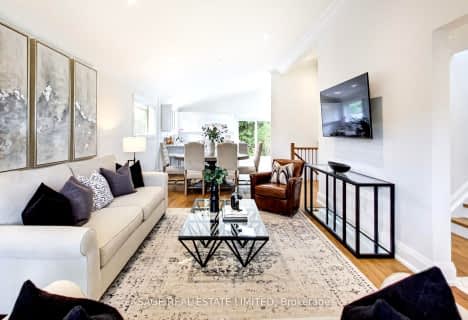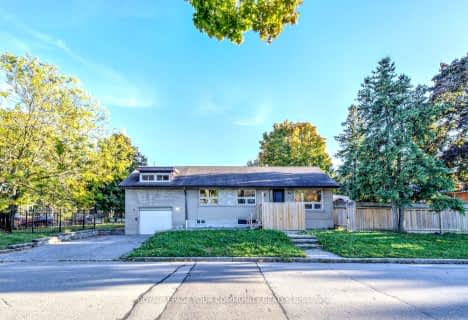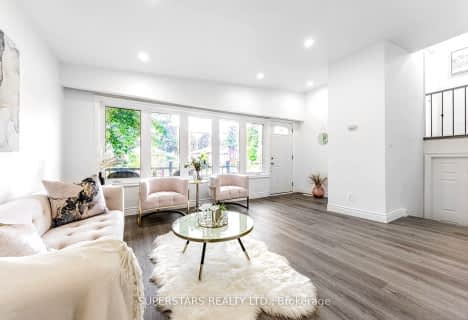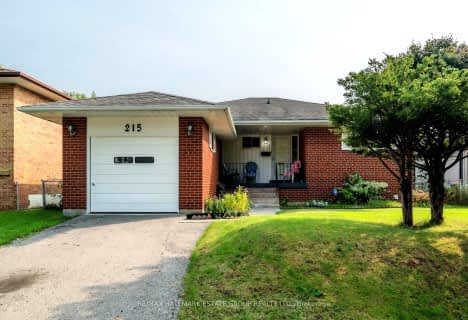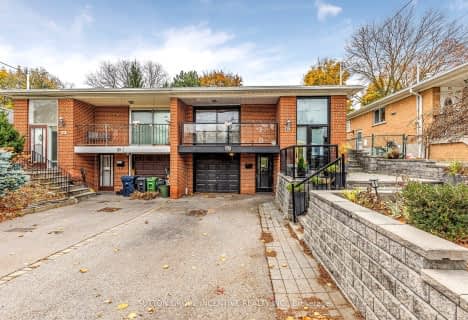Very Walkable
- Most errands can be accomplished on foot.
Good Transit
- Some errands can be accomplished by public transportation.
Bikeable
- Some errands can be accomplished on bike.

Greenland Public School
Elementary: PublicNorman Ingram Public School
Elementary: PublicCassandra Public School
Elementary: PublicThree Valleys Public School
Elementary: PublicRippleton Public School
Elementary: PublicDon Mills Middle School
Elementary: PublicWindfields Junior High School
Secondary: PublicÉcole secondaire Étienne-Brûlé
Secondary: PublicGeorge S Henry Academy
Secondary: PublicDon Mills Collegiate Institute
Secondary: PublicSenator O'Connor College School
Secondary: CatholicVictoria Park Collegiate Institute
Secondary: Public-
Edwards Gardens
755 Lawrence Ave E, Toronto ON M3C 1P2 1.75km -
Havenbrook Park
15 Havenbrook Blvd, Toronto ON M2J 1A3 2.69km -
Sunnybrook Park
Eglinton Ave E (at Leslie St), Toronto ON 2.75km
-
CIBC
946 Lawrence Ave E (at Don Mills Rd.), Toronto ON M3C 1R1 0.99km -
RBC Royal Bank
1090 Don Mills Rd, North York ON M3C 3R6 1.05km -
Scotiabank
1500 Don Mills Rd (York Mills), Toronto ON M3B 3K4 1.05km
- — bath
- — bed
- — sqft
5 Coral Cove Crescent, Toronto, Ontario • M3A 1G7 • Parkwoods-Donalda
- 2 bath
- 3 bed
- 1100 sqft
40 Dukinfield Crescent, Toronto, Ontario • M3A 2S1 • Parkwoods-Donalda
- 2 bath
- 4 bed
33 Wishing Well Drive, Toronto, Ontario • M1T 1H9 • Tam O'Shanter-Sullivan
- 3 bath
- 3 bed
- 1100 sqft
39 Greengrove Crescent, Toronto, Ontario • M3A 1H8 • Parkwoods-Donalda
- 2 bath
- 3 bed
- 2000 sqft
171 Sloane Avenue, Toronto, Ontario • M4A 2C2 • Victoria Village
- 2 bath
- 3 bed
- 1100 sqft
87 Northey Drive, Toronto, Ontario • M2L 2S8 • St. Andrew-Windfields
