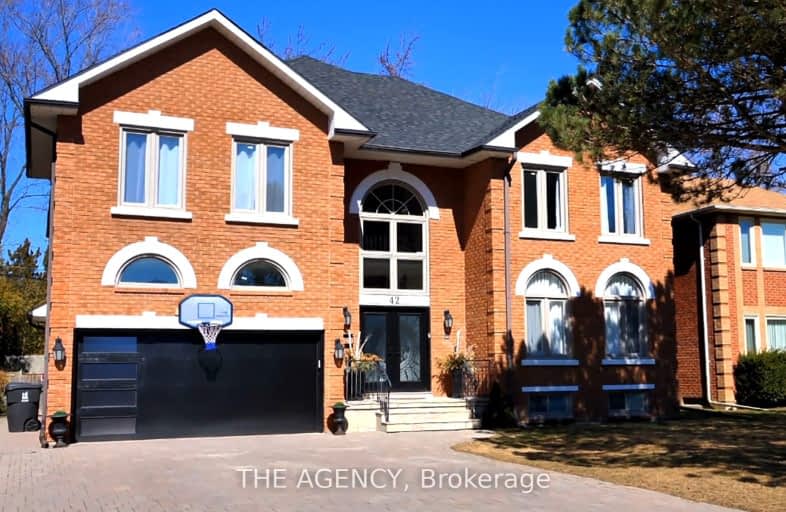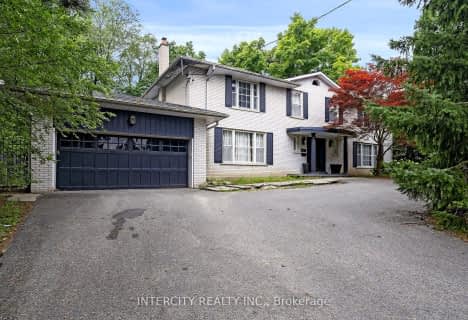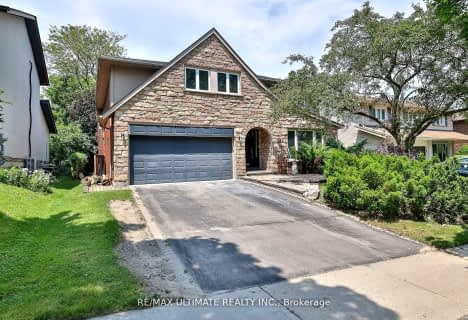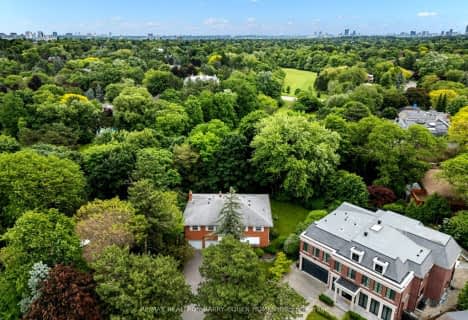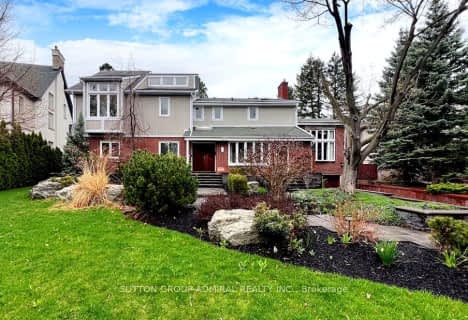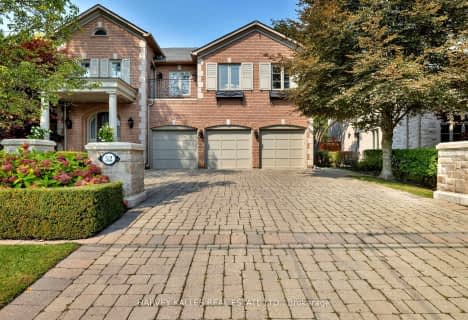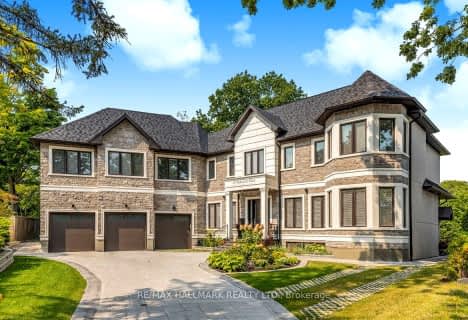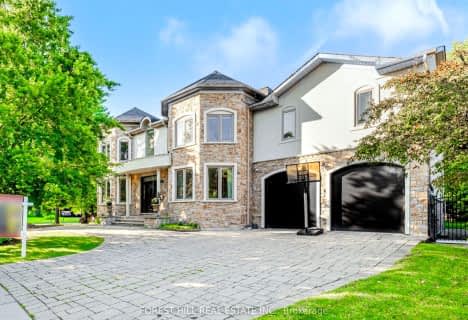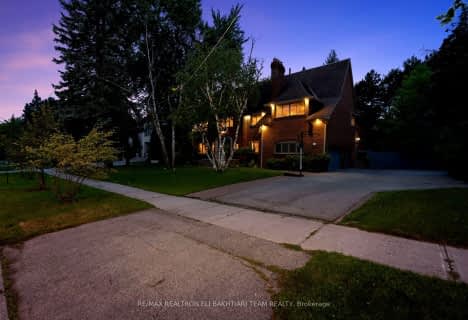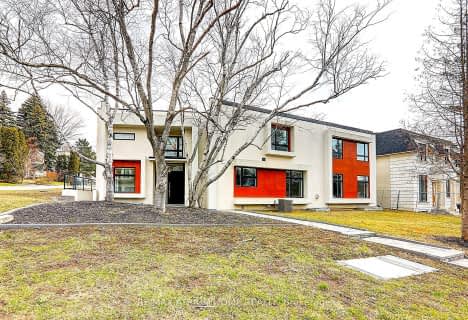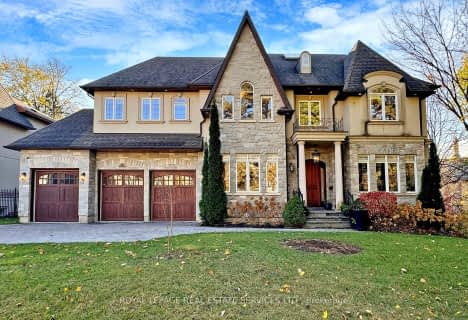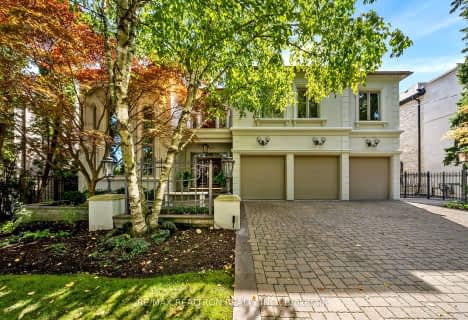Somewhat Walkable
- Some errands can be accomplished on foot.
Good Transit
- Some errands can be accomplished by public transportation.
Very Bikeable
- Most errands can be accomplished on bike.

École élémentaire Étienne-Brûlé
Elementary: PublicNorman Ingram Public School
Elementary: PublicRippleton Public School
Elementary: PublicDenlow Public School
Elementary: PublicWindfields Junior High School
Elementary: PublicSt Bonaventure Catholic School
Elementary: CatholicSt Andrew's Junior High School
Secondary: PublicWindfields Junior High School
Secondary: PublicÉcole secondaire Étienne-Brûlé
Secondary: PublicGeorge S Henry Academy
Secondary: PublicYork Mills Collegiate Institute
Secondary: PublicDon Mills Collegiate Institute
Secondary: Public-
St. Louis Bar and Grill
808 York Mills Road, Unit A-24, Toronto, ON M3B 1X8 1.2km -
The Goose & Firkin
1875 Leslie Street, North York, ON M3B 2M5 1.36km -
Fox and Fiddle Yorkmills
865 York Mills Road, Toronto, ON M3B 1Y6 1.42km
-
Tim Horton's
800 Lawrence Ave E, North York, ON M3C 1P4 1.04km -
Baretto Caffe
1262 Don Mills Road, Toronto, ON M3B 2W7 1.05km -
Bean House
B110 1396 Don Mills Road, Toronto, ON M3B 3N1 1.07km
-
LA Fitness
1380 Don Mills Road, Toronto, ON M3B 2X2 1.08km -
Body + Soul Fitness
1875 Leslie Street, Unit 15, North York, ON M3B 2M5 1.36km -
F45 Training
1090 Don Mills Road, Toronto, ON M3C 3R6 1.51km
-
Procare Pharmacy
1262 Don Mills Road, Toronto, ON M3B 2W7 1.05km -
Agape Pharmacy
10 Mallard Road, Unit C107, Toronto, ON M3B 3N1 1.08km -
Shoppers Drug Mart
1859 Leslie Street, Toronto, ON M3B 2M1 1.17km
-
Better than Yia Yia's
Toronto, ON M3B 3B5 0.86km -
Yummy B-B-Q
1390 Don Mills Rd, North York, ON M3B 3N1 0.97km -
Churro Burger
16 Mallard Road, North York, ON M3B 3N1 1.05km
-
The Diamond at Don Mills
10 Mallard Road, Toronto, ON M3B 3N1 1.08km -
York Mills Gardens
808 York Mills Road, Toronto, ON M3B 1X8 1.09km -
CF Shops at Don Mills
1090 Don Mills Road, Toronto, ON M3C 3R6 1.67km
-
Longo's
808 York Mills Road, North York, ON M3B 1X7 1.19km -
McEwan Gourmet Grocery Store
38 Karl Fraser Road, North York, ON M3C 0H7 1.46km -
Metro
1050 Don Mills Road, North York, ON M3C 1W6 1.69km
-
LCBO
808 York Mills Road, Toronto, ON M3B 1X8 1.02km -
LCBO
195 The Donway W, Toronto, ON M3C 0H6 1.39km -
LCBO
2901 Bayview Avenue, North York, ON M2K 1E6 3.38km
-
Esso
800 Avenue Lawrence E, North York, ON M3C 1P4 1.04km -
Petro Canada
800 York Mills Road, Toronto, ON M3B 1X9 1.07km -
Petro-Canada
1095 Don Mills Road, North York, ON M3C 1W7 1.54km
-
Cineplex VIP Cinemas
12 Marie Labatte Road, unit B7, Toronto, ON M3C 0H9 1.52km -
Cineplex Cinemas Fairview Mall
1800 Sheppard Avenue E, Unit Y007, North York, ON M2J 5A7 4.06km -
Mount Pleasant Cinema
675 Mt Pleasant Rd, Toronto, ON M4S 2N2 4.86km
-
Toronto Public Library
888 Lawrence Avenue E, Toronto, ON M3C 3L2 1.28km -
Brookbanks Public Library
210 Brookbanks Drive, Toronto, ON M3A 1Z5 3.2km -
Toronto Public Library
29 Saint Dennis Drive, Toronto, ON M3C 3J3 3.66km
-
North York General Hospital
4001 Leslie Street, North York, ON M2K 1E1 2.86km -
Sunnybrook Health Sciences Centre
2075 Bayview Avenue, Toronto, ON M4N 3M5 2.82km -
Canadian Medicalert Foundation
2005 Sheppard Avenue E, North York, ON M2J 5B4 3.78km
-
Edwards Gardens
755 Lawrence Ave E, Toronto ON M3C 1P2 1.04km -
Sunnybrook Park
Eglinton Ave E (at Leslie St), Toronto ON 2.29km -
Havenbrook Park
15 Havenbrook Blvd, Toronto ON M2J 1A3 2.73km
-
BMO Bank of Montreal
877 Lawrence Ave E, Toronto ON M3C 2T3 1.26km -
RBC Royal Bank
27 Rean Dr (Sheppard), North York ON M2K 0A6 3.21km -
ICICI Bank Canada
150 Ferrand Dr, Toronto ON M3C 3E5 3.37km
- 7 bath
- 7 bed
- 5000 sqft
8 Mead Court, Toronto, Ontario • M2L 2A6 • St. Andrew-Windfields
- 6 bath
- 5 bed
- 5000 sqft
52 Berkindale Drive, Toronto, Ontario • M2L 1Z8 • St. Andrew-Windfields
- 8 bath
- 5 bed
- 5000 sqft
16 Tadcaster Place, Toronto, Ontario • M3B 1G7 • Banbury-Don Mills
- 5 bath
- 5 bed
- 3500 sqft
57 Rollscourt Drive, Toronto, Ontario • M2L 1X6 • St. Andrew-Windfields
- 6 bath
- 5 bed
- 5000 sqft
16 Sagewood Drive, Toronto, Ontario • M3B 3G5 • Banbury-Don Mills
- 7 bath
- 7 bed
- 5000 sqft
1 Caldy Court, Toronto, Ontario • M2L 2J5 • St. Andrew-Windfields
- 8 bath
- 5 bed
- 5000 sqft
171 Beechwood Avenue, Toronto, Ontario • M2L 1J9 • Bridle Path-Sunnybrook-York Mills
