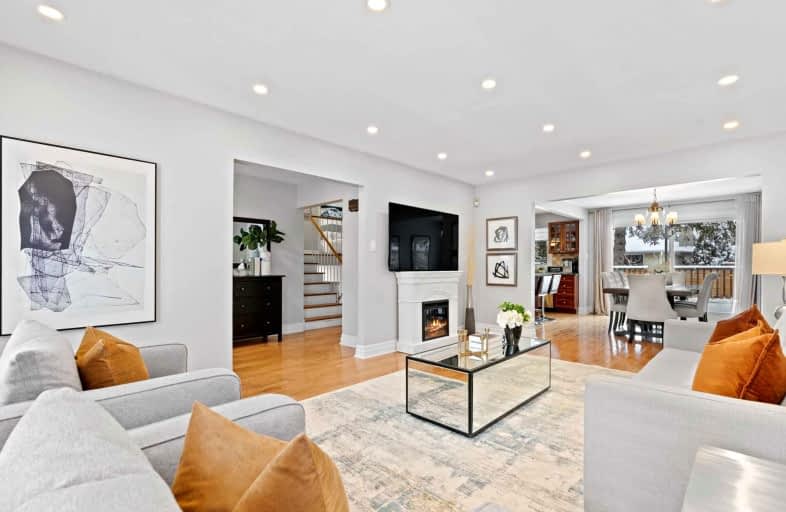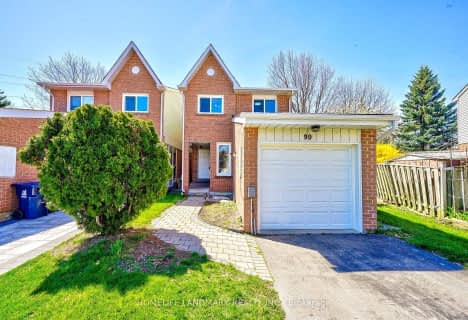Car-Dependent
- Almost all errands require a car.
Good Transit
- Some errands can be accomplished by public transportation.
Bikeable
- Some errands can be accomplished on bike.

Jean Augustine Girls' Leadership Academy
Elementary: PublicHighland Heights Junior Public School
Elementary: PublicJohn Buchan Senior Public School
Elementary: PublicTimberbank Junior Public School
Elementary: PublicSt Aidan Catholic School
Elementary: CatholicPauline Johnson Junior Public School
Elementary: PublicMsgr Fraser College (Midland North)
Secondary: CatholicMsgr Fraser-Midland
Secondary: CatholicSir William Osler High School
Secondary: PublicL'Amoreaux Collegiate Institute
Secondary: PublicStephen Leacock Collegiate Institute
Secondary: PublicSir John A Macdonald Collegiate Institute
Secondary: Public-
Orchid Garden Bar & Grill
2260 Birchmount Road, Toronto, ON M1T 2M2 1.3km -
DY Bar
2901 Kennedy Road, Unit 1B, Scarborough, ON M1V 1S8 1.56km -
Queen's Head Pub
2555 Victoria Park Avenue, Scarborough, ON M1T 1A3 2.36km
-
Tim Hortons
C-2600 Birchmount Road, Toronto, ON M1T 2M5 0.22km -
Hunter's Pizza
2574 Birchmount Road, Scarborough, ON M1T 2M5 0.27km -
Red Sail Boat Bakery
2547 Warden Ave, Scarborough, ON M1W 2L6 0.63km
-
Shoppers Drug Mart
2365 Warden Avenue, Scarborough, ON M1T 1V7 0.72km -
Care Plus Drug Mart
2950 Birchmount Road, Scarborough, ON M1W 3G5 0.98km -
Rexall
3607 Sheppard Avenue E, Toronto, ON M1T 3K8 1.29km
-
HKG Chinese Cuisine
2598 Birchmount Rd, Toronto, ON M1T 3H1 0.27km -
Mexico Lindo Express
2586 Birchmount Road, Scarborough, ON M1T 2M5 0.27km -
Wei's Taiwanese Food
2578 Birchmount Road, Scarborough, ON M1T 2M5 0.26km
-
Agincourt Mall
3850 Sheppard Ave E, Scarborough, ON M1T 3L4 1.41km -
Bridlewood Mall Management
2900 Warden Avenue, Unit 308, Scarborough, ON M1W 2S8 1.32km -
Pharmacy Shopping Centre
1800 Pharmacy Avenue, Toronto, ON M1T 1H6 1.95km
-
Nick's No Frills
3850 Sheppard Avenue E, Toronto, ON M1T 3L4 1.41km -
Yours Food Mart
2900 Warden Avenue, Unit 201, Scarborough, ON M1W 2S8 1.32km -
Metro
2900 Warden Avenue, Scarborough, ON M1W 2S8 1.23km
-
LCBO
2946 Finch Avenue E, Scarborough, ON M1W 2T4 1.94km -
LCBO
21 William Kitchen Rd, Scarborough, ON M1P 5B7 2.74km -
LCBO
1571 Sandhurst Circle, Toronto, ON M1V 1V2 3.46km
-
Petro-Canada
3400 Sheppard Avenue E, Toronto, ON M1T 3K4 1.29km -
Petro Canada
2800 Kennedy Road, Toronto, ON M1T 3J2 1.32km -
Esso
3306 Sheppard Avenue E, Scarborough, ON M1T 3K3 1.34km
-
Cineplex Cinemas Fairview Mall
1800 Sheppard Avenue E, Unit Y007, North York, ON M2J 5A7 3.34km -
Woodside Square Cinemas
1571 Sandhurst Circle, Scarborough, ON M1V 5K2 3.44km -
Cineplex Cinemas Scarborough
300 Borough Drive, Scarborough Town Centre, Scarborough, ON M1P 4P5 4.35km
-
Agincourt District Library
155 Bonis Avenue, Toronto, ON M1T 3W6 1.15km -
Toronto Public Library Bridlewood Branch
2900 Warden Ave, Toronto, ON M1W 1.23km -
North York Public Library
575 Van Horne Avenue, North York, ON M2J 4S8 2.42km
-
The Scarborough Hospital
3030 Birchmount Road, Scarborough, ON M1W 3W3 1.27km -
Canadian Medicalert Foundation
2005 Sheppard Avenue E, North York, ON M2J 5B4 3.2km -
North York General Hospital
4001 Leslie Street, North York, ON M2K 1E1 5.26km
-
Highland Heights Park
30 Glendower Circt, Toronto ON 0.67km -
Bridlewood Park
445 Huntingwood Dr (btwn Pharmacy Ave. & Warden Ave.), Toronto ON M1W 1G3 1.08km -
North Bridlewood Park
11 Adencliff Rd (btwn. Collingsbrook Blvd. & Pinemeadow Blvd.), Toronto ON M1W 1M8 1.33km
-
CIBC
2904 Sheppard Ave E (at Victoria Park), Toronto ON M1T 3J4 2.16km -
Scotiabank
4220 Sheppard Ave E (Midland Ave.), Scarborough ON M1S 1T5 2.31km -
HSBC of Canada
4438 Sheppard Ave E (Sheppard and Brimley), Scarborough ON M1S 5V9 3.03km
- 1 bath
- 4 bed
23 Fulham Street, Toronto, Ontario • M1S 2A3 • Agincourt South-Malvern West
- 2 bath
- 3 bed
- 1100 sqft
2781 Victoria Park Avenue, Toronto, Ontario • M1W 1A1 • L'Amoreaux
- 3 bath
- 3 bed
- 1100 sqft
71 Fortrose Crescent, Toronto, Ontario • M3A 2H2 • Parkwoods-Donalda














