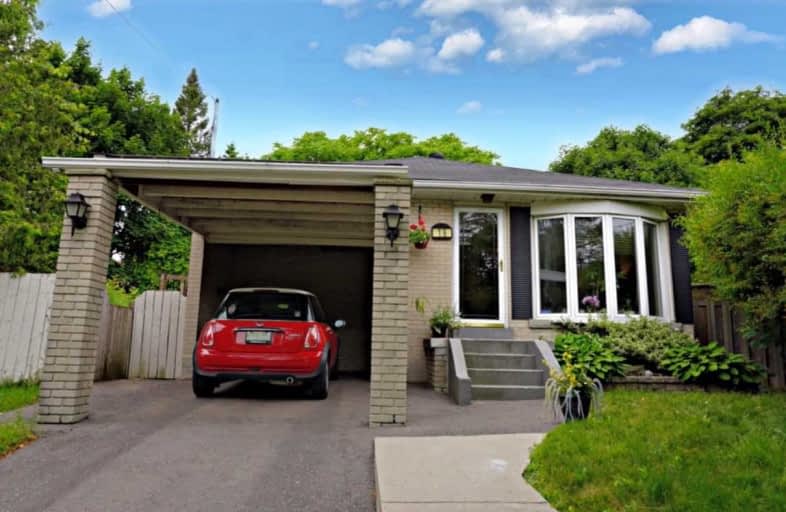
ÉIC Père-Philippe-Lamarche
Elementary: Catholic
1.50 km
École élémentaire Académie Alexandre-Dumas
Elementary: Public
1.13 km
Bendale Junior Public School
Elementary: Public
1.15 km
Knob Hill Public School
Elementary: Public
0.83 km
St Rose of Lima Catholic School
Elementary: Catholic
0.68 km
John McCrae Public School
Elementary: Public
1.04 km
ÉSC Père-Philippe-Lamarche
Secondary: Catholic
1.50 km
Alternative Scarborough Education 1
Secondary: Public
1.75 km
Bendale Business & Technical Institute
Secondary: Public
1.54 km
David and Mary Thomson Collegiate Institute
Secondary: Public
1.10 km
Jean Vanier Catholic Secondary School
Secondary: Catholic
1.94 km
Cedarbrae Collegiate Institute
Secondary: Public
1.67 km




