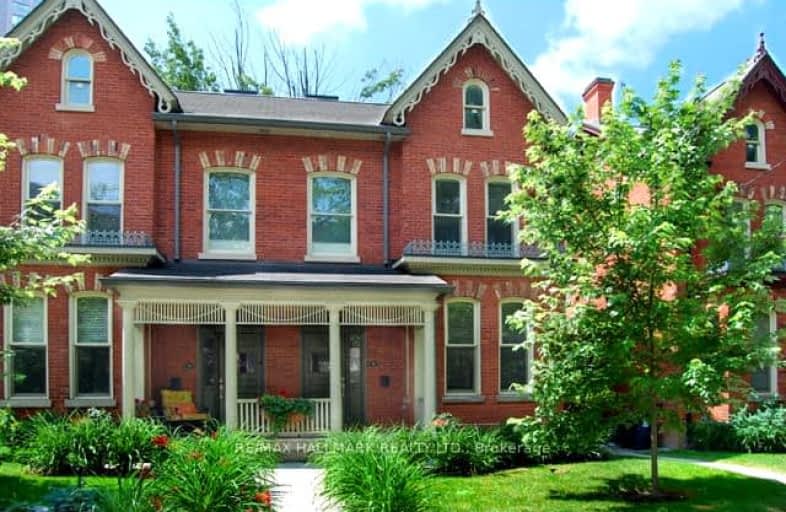Walker's Paradise
- Daily errands do not require a car.
Rider's Paradise
- Daily errands do not require a car.
Very Bikeable
- Most errands can be accomplished on bike.

Msgr Fraser College (OL Lourdes Campus)
Elementary: CatholicRosedale Junior Public School
Elementary: PublicChurch Street Junior Public School
Elementary: PublicWinchester Junior and Senior Public School
Elementary: PublicOur Lady of Lourdes Catholic School
Elementary: CatholicRose Avenue Junior Public School
Elementary: PublicMsgr Fraser College (St. Martin Campus)
Secondary: CatholicNative Learning Centre
Secondary: PublicCollège français secondaire
Secondary: PublicMsgr Fraser-Isabella
Secondary: CatholicJarvis Collegiate Institute
Secondary: PublicRosedale Heights School of the Arts
Secondary: Public-
Dr. Lilian McGregor Park
Toronto ON 1.21km -
Ramsden Park
1 Ramsden Rd (Yonge Street), Toronto ON M6E 2N1 1.28km -
Riverdale Park West
500 Gerrard St (at River St.), Toronto ON M5A 2H3 1.32km
-
TD Bank Financial Group
65 Wellesley St E (at Church St), Toronto ON M4Y 1G7 0.87km -
TD Bank Financial Group
493 Parliament St (at Carlton St), Toronto ON M4X 1P3 1km -
TD Bank Financial Group
77 Bloor St W (at Bay St.), Toronto ON M5S 1M2 1.2km
- 1 bath
- 3 bed
Secon-330 St Clair Avenue East, Toronto, Ontario • M4T 1P4 • Rosedale-Moore Park
- 3 bath
- 3 bed
34 Salisbury Avenue, Toronto, Ontario • M4X 1C4 • Cabbagetown-South St. James Town
- 2 bath
- 3 bed
- 1500 sqft
Main-119 Chaplin Crescent, Toronto, Ontario • M5P 1A6 • Yonge-Eglinton














