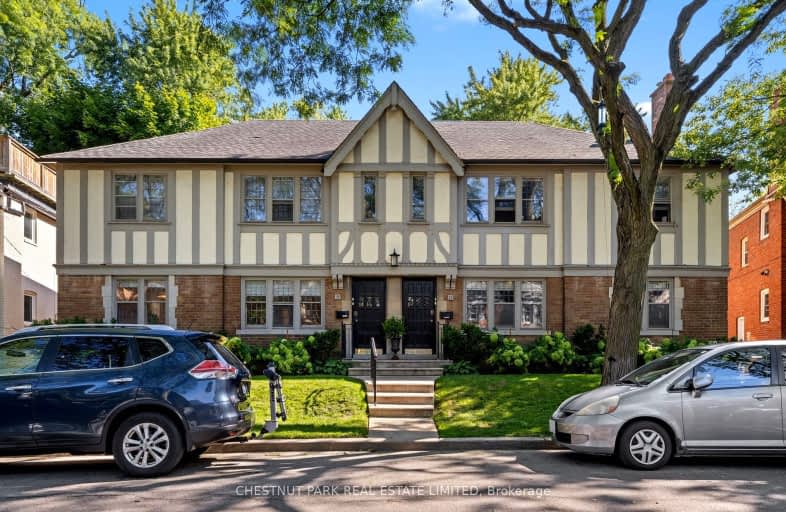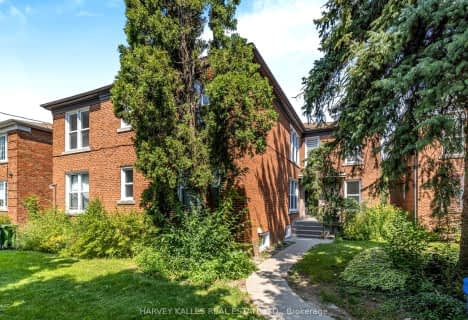Walker's Paradise
- Daily errands do not require a car.
Excellent Transit
- Most errands can be accomplished by public transportation.
Very Bikeable
- Most errands can be accomplished on bike.

Spectrum Alternative Senior School
Elementary: PublicOriole Park Junior Public School
Elementary: PublicDavisville Junior Public School
Elementary: PublicDeer Park Junior and Senior Public School
Elementary: PublicBrown Junior Public School
Elementary: PublicForest Hill Junior and Senior Public School
Elementary: PublicMsgr Fraser College (Midtown Campus)
Secondary: CatholicForest Hill Collegiate Institute
Secondary: PublicMarshall McLuhan Catholic Secondary School
Secondary: CatholicNorth Toronto Collegiate Institute
Secondary: PublicLawrence Park Collegiate Institute
Secondary: PublicNorthern Secondary School
Secondary: Public-
Forest Hill Road Park
179A Forest Hill Rd, Toronto ON 0.38km -
Irving W. Chapley Community Centre & Park
205 Wilmington Ave, Toronto ON M3H 6B3 1.03km -
Tommy Flynn Playground
200 Eglinton Ave W (4 blocks west of Yonge St.), Toronto ON M4R 1A7 1.2km
-
CIBC
1 Eglinton Ave E (at Yonge St.), Toronto ON M4P 3A1 1.2km -
CIBC
1150 Eglinton Ave W (at Glenarden Rd.), Toronto ON M6C 2E2 2.52km -
TD Bank Financial Group
870 St Clair Ave W, Toronto ON M6C 1C1 3.02km
- 2 bath
- 2 bed
- 700 sqft
#1-1458 Bayview Avenue, Toronto, Ontario • M4G 3B3 • Mount Pleasant East
- 1 bath
- 2 bed
- 1100 sqft
Main-101 Hillsdale Avenue East, Toronto, Ontario • M4S 1T4 • Mount Pleasant West
- 1 bath
- 2 bed
- 1100 sqft
2 Nor-791 Spadina Road, Toronto, Ontario • M5P 2X5 • Forest Hill South














