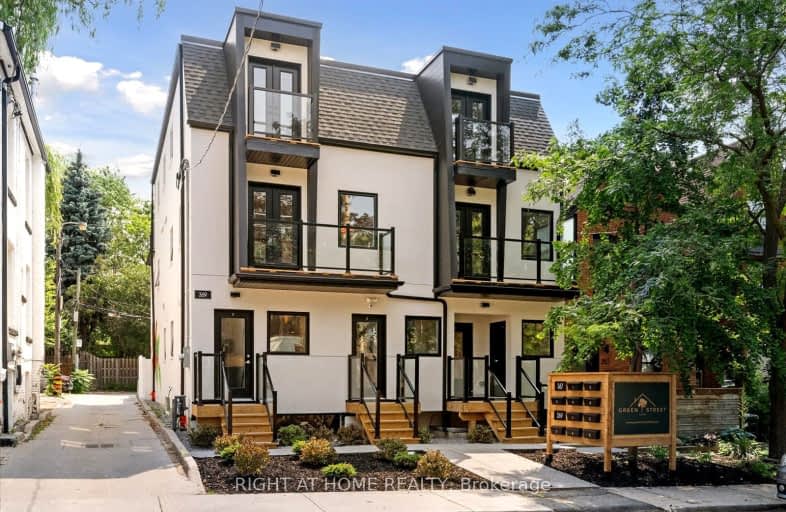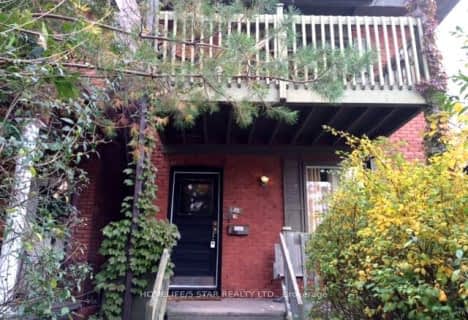
Very Walkable
- Most errands can be accomplished on foot.
Excellent Transit
- Most errands can be accomplished by public transportation.
Very Bikeable
- Most errands can be accomplished on bike.

Hawthorne II Bilingual Alternative Junior School
Elementary: PublicHoly Rosary Catholic School
Elementary: CatholicEssex Junior and Senior Public School
Elementary: PublicHillcrest Community School
Elementary: PublicHuron Street Junior Public School
Elementary: PublicPalmerston Avenue Junior Public School
Elementary: PublicMsgr Fraser Orientation Centre
Secondary: CatholicWest End Alternative School
Secondary: PublicMsgr Fraser College (Alternate Study) Secondary School
Secondary: CatholicLoretto College School
Secondary: CatholicHarbord Collegiate Institute
Secondary: PublicCentral Technical School
Secondary: Public-
Jean Sibelius Square
Wells St and Kendal Ave, Toronto ON 0.64km -
Ramsden Park Off Leash Area
Pears Ave (Avenue Rd.), Toronto ON 1.35km -
Christie Pits Park
750 Bloor St W (btw Christie & Crawford), Toronto ON M6G 3K4 1.43km
-
BMO Bank of Montreal
1 Bedford Rd, Toronto ON M5R 2B5 1.56km -
TD Bank Financial Group
870 St Clair Ave W, Toronto ON M6C 1C1 1.63km -
TD Bank Financial Group
77 Bloor St W (at Bay St.), Toronto ON M5S 1M2 2.02km
- 1 bath
- 3 bed
Secon-330 St Clair Avenue East, Toronto, Ontario • M4T 1P4 • Rosedale-Moore Park
- 2 bath
- 2 bed
- 1100 sqft
Rear-386 Concord Avenue, Toronto, Ontario • M6H 2P8 • Dovercourt-Wallace Emerson-Junction













