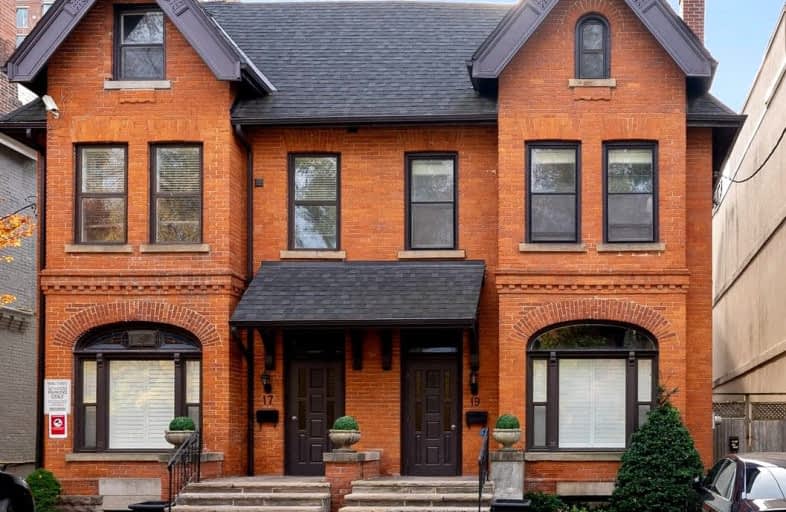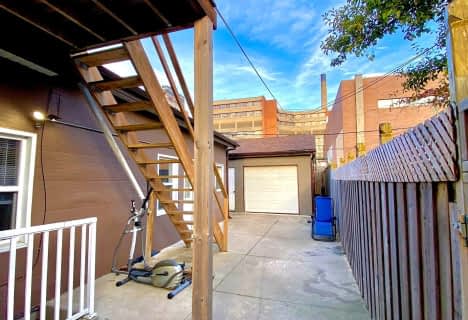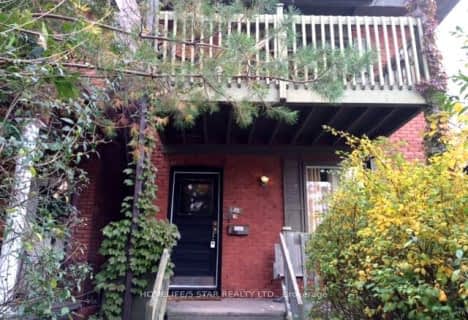Walker's Paradise
- Daily errands do not require a car.
Rider's Paradise
- Daily errands do not require a car.
Biker's Paradise
- Daily errands do not require a car.

da Vinci School
Elementary: PublicCottingham Junior Public School
Elementary: PublicLord Lansdowne Junior and Senior Public School
Elementary: PublicOrde Street Public School
Elementary: PublicHuron Street Junior Public School
Elementary: PublicJesse Ketchum Junior and Senior Public School
Elementary: PublicMsgr Fraser Orientation Centre
Secondary: CatholicSubway Academy II
Secondary: PublicHeydon Park Secondary School
Secondary: PublicLoretto College School
Secondary: CatholicSt Joseph's College School
Secondary: CatholicCentral Technical School
Secondary: Public-
Ramsden Park
1 Ramsden Rd (Yonge Street), Toronto ON M6E 2N1 0.78km -
Queen's Park
111 Wellesley St W (at Wellesley Ave.), Toronto ON M7A 1A5 0.83km -
Jean Sibelius Square
Wells St and Kendal Ave, Toronto ON 1.03km
-
BMO Bank of Montreal
1 Bedford Rd, Toronto ON M5R 2B5 0.28km -
TD Bank Financial Group
77 Bloor St W (at Bay St.), Toronto ON M5S 1M2 0.54km -
Scotiabank
334 Bloor St W (at Spadina Rd.), Toronto ON M5S 1W9 0.73km
- 3 bath
- 3 bed
- 1100 sqft
03-167 Markham Street, Toronto, Ontario • M6J 2G7 • Trinity Bellwoods
- 1 bath
- 2 bed
Lower-524 Markham Street, Toronto, Ontario • M6G 2L5 • Palmerston-Little Italy
- 1 bath
- 2 bed
- 700 sqft
305 St Clair Avenue East, Toronto, Ontario • M4T 1P3 • Rosedale-Moore Park
- 1 bath
- 3 bed
Secon-330 Saint Clair Avenue East, Toronto, Ontario • M4T 1P4 • Rosedale-Moore Park














