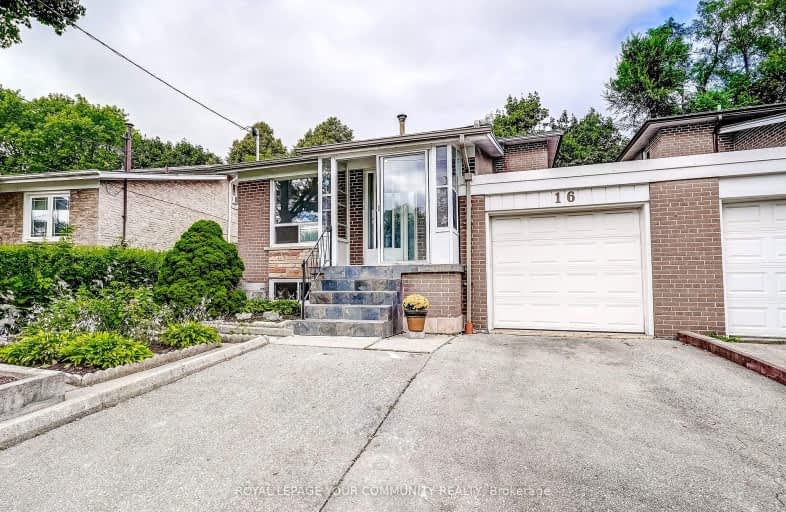Very Walkable
- Most errands can be accomplished on foot.
Good Transit
- Some errands can be accomplished by public transportation.
Bikeable
- Some errands can be accomplished on bike.

Fisherville Senior Public School
Elementary: PublicBlessed Scalabrini Catholic Elementary School
Elementary: CatholicWestminster Public School
Elementary: PublicPleasant Public School
Elementary: PublicYorkhill Elementary School
Elementary: PublicSt Paschal Baylon Catholic School
Elementary: CatholicNorth West Year Round Alternative Centre
Secondary: PublicDrewry Secondary School
Secondary: PublicÉSC Monseigneur-de-Charbonnel
Secondary: CatholicNewtonbrook Secondary School
Secondary: PublicNorthview Heights Secondary School
Secondary: PublicSt Elizabeth Catholic High School
Secondary: Catholic-
Tickled Toad Pub & Grill
330 Steeles Avenue W, Thornhill, ON L4J 6X6 0.57km -
Seoul Pocha 72
72 Steeles Avenue W, Unit 4, Thornhill, ON L4J 1A1 1.35km -
Nangman Pocha
6283 Yonge Street, Toronto, ON M2M 3X6 1.52km
-
Tim Hortons
370-378 Steeles Ave W, Unit 1, Thornhill, ON L4J 6X1 0.44km -
McDonald's
300 Steeles Ave. West, Thornhill, ON L4J 1A1 0.69km -
McDonald's
6170 Bathurst Street, Willowdale, ON M2R 2A2 0.8km
-
Fit4Less
6464 Yonge Street, Toronto, ON M2M 3X7 1.31km -
Womens Fitness Clubs of Canada
207-1 Promenade Circle, Unit 207, Thornhill, ON L4J 4P8 1.88km -
Ginga Fitness
34 Doncaster Avenue, Unit 6, Thornhill, ON L3T 4S1 2.05km
-
Main Drug Mart
390 Steeles Avenue W, Vaughan, ON L4J 6X2 0.42km -
Shoppers Drug Mart
6205 Bathurst Street, Toronto, ON M2R 2A5 0.58km -
3M Drug Mart
7117 Bathurst Street, Thornhill, ON L4J 2J6 0.67km
-
Meats & Melts
25 -160 Cactus Avenue, Toronto, ON M2R 2V3 0.11km -
Sunny Dragon Restaurant
398 Steeles Avenue W, Thornhill, ON L4J 6X3 0.32km -
The Indian Cuisine
398 Steeles Avenue W, Thornhill, ON L4J 6X3 0.33km
-
Centerpoint Mall
6464 Yonge Street, Toronto, ON M2M 3X7 1.27km -
World Shops
7299 Yonge St, Markham, ON L3T 0C5 1.76km -
Shops On Yonge
7181 Yonge Street, Markham, ON L3T 0C7 1.78km
-
H-Mart
370 Steeles Avenue W, Vaughan, ON L4J 6X1 0.43km -
Metro
6201 Bathurst Street, North York, ON M2R 2A5 0.65km -
Coco Banana Pinoy Foods & Variety Store
248 Steeles Avenue W, Thornhill, ON L4J 1A1 0.74km
-
LCBO
5995 Yonge St, North York, ON M2M 3V7 1.7km -
LCBO
180 Promenade Cir, Thornhill, ON L4J 0E4 1.93km -
LCBO
5095 Yonge Street, North York, ON M2N 6Z4 3.44km
-
Circle K
6255 Bathurst Street, Toronto, ON M2R 2A5 0.65km -
Petro Canada
7011 Bathurst Street, Vaughan, ON L4J 0.62km -
Mercedes-Benz Thornhill
228 Steeles Avenue W, Thornhill, ON L4J 1A1 0.97km
-
Imagine Cinemas Promenade
1 Promenade Circle, Lower Level, Thornhill, ON L4J 4P8 1.99km -
Cineplex Cinemas Empress Walk
5095 Yonge Street, 3rd Floor, Toronto, ON M2N 6Z4 3.41km -
SilverCity Richmond Hill
8725 Yonge Street, Richmond Hill, ON L4C 6Z1 5.34km
-
Vaughan Public Libraries
900 Clark Ave W, Thornhill, ON L4J 8C1 1.61km -
Bathurst Clark Resource Library
900 Clark Avenue W, Thornhill, ON L4J 8C1 1.61km -
Centennial Library
578 Finch Aveune W, Toronto, ON M2R 1N7 4.07km
-
Shouldice Hospital
7750 Bayview Avenue, Thornhill, ON L3T 4A3 4.04km -
North York General Hospital
4001 Leslie Street, North York, ON M2K 1E1 6.47km -
Baycrest
3560 Bathurst Street, North York, ON M6A 2E1 7.02km
-
Yorkhill District Park
330 Yorkhill Blvd, Thornhill ON 0.96km -
Antibes Park
58 Antibes Dr (at Candle Liteway), Toronto ON M2R 3K5 1.83km -
Ancona Park
7188 Yonge St, Thornhill ON 1.96km
-
BMO Bank of Montreal
6172 Bathurst St, North York ON M2R 2A2 0.8km -
TD Bank Financial Group
100 Steeles Ave W (Hilda), Thornhill ON L4J 7Y1 1.1km -
RBC Royal Bank
7163 Yonge St, Markham ON L3T 0C6 1.69km
- 4 bath
- 4 bed
- 2000 sqft
80 Rejane Crescent, Vaughan, Ontario • L4J 5A4 • Crestwood-Springfarm-Yorkhill
- 3 bath
- 3 bed
- 1100 sqft
61 Mabley Crescent, Vaughan, Ontario • L4J 2Z7 • Lakeview Estates









