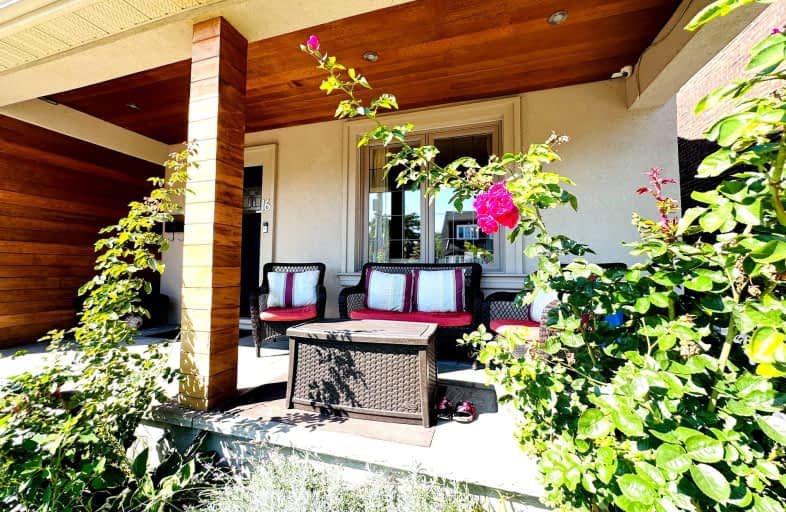Very Walkable
- Most errands can be accomplished on foot.
88
/100
Good Transit
- Some errands can be accomplished by public transportation.
69
/100
Biker's Paradise
- Daily errands do not require a car.
92
/100

Holy Cross Catholic School
Elementary: Catholic
0.81 km
Westwood Middle School
Elementary: Public
0.82 km
William Burgess Elementary School
Elementary: Public
0.24 km
Chester Elementary School
Elementary: Public
0.71 km
Jackman Avenue Junior Public School
Elementary: Public
1.51 km
Thorncliffe Park Public School
Elementary: Public
1.36 km
First Nations School of Toronto
Secondary: Public
1.93 km
Subway Academy I
Secondary: Public
1.95 km
CALC Secondary School
Secondary: Public
2.21 km
Danforth Collegiate Institute and Technical School
Secondary: Public
1.75 km
East York Collegiate Institute
Secondary: Public
1.78 km
Marc Garneau Collegiate Institute
Secondary: Public
2.06 km
-
Withrow Park
725 Logan Ave (btwn Bain Ave. & McConnell Ave.), Toronto ON M4K 3C7 2.1km -
Withrow Park Off Leash Dog Park
Logan Ave (Danforth), Toronto ON 2.24km -
E.T. Seton Park
Overlea Ave (Don Mills Rd), Toronto ON 2.38km
-
TD Bank Financial Group
1870 Bayview Ave, Toronto ON M4G 0C3 3.22km -
TD Bank Financial Group
2 St Clair Ave E (Yonge), Toronto ON M4T 2V4 3.6km -
Unilever Canada
160 Bloor St E (at Church Street), Toronto ON M4W 1B9 3.64km








