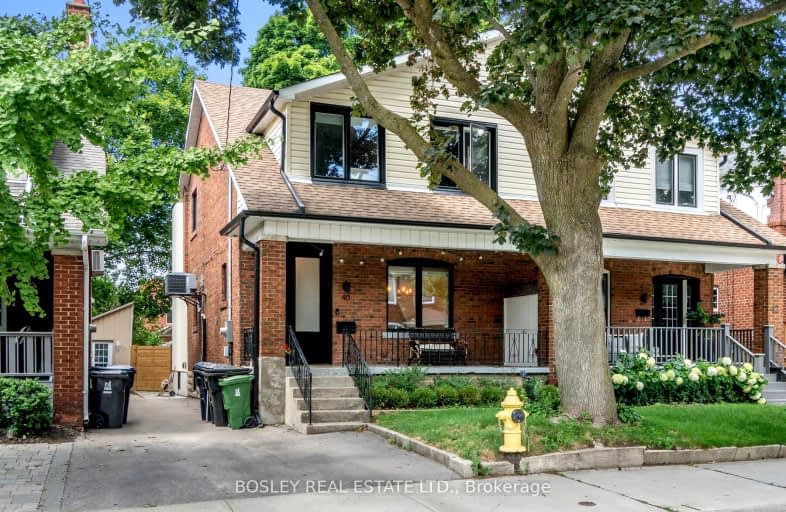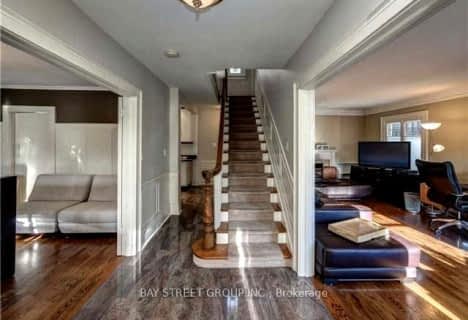Walker's Paradise
- Daily errands do not require a car.
Excellent Transit
- Most errands can be accomplished by public transportation.
Bikeable
- Some errands can be accomplished on bike.

Hodgson Senior Public School
Elementary: PublicSt Anselm Catholic School
Elementary: CatholicBessborough Drive Elementary and Middle School
Elementary: PublicEglinton Junior Public School
Elementary: PublicMaurice Cody Junior Public School
Elementary: PublicNorthlea Elementary and Middle School
Elementary: PublicMsgr Fraser College (Midtown Campus)
Secondary: CatholicLeaside High School
Secondary: PublicRosedale Heights School of the Arts
Secondary: PublicMarshall McLuhan Catholic Secondary School
Secondary: CatholicNorth Toronto Collegiate Institute
Secondary: PublicNorthern Secondary School
Secondary: Public-
Oriole Park
201 Oriole Pky (Chaplin Crescent), Toronto ON M5P 2H4 1.79km -
Forest Hill Road Park
179A Forest Hill Rd, Toronto ON 2.23km -
David A. Balfour Park
200 Mount Pleasant Rd, Toronto ON M4T 2C4 2.26km
-
CIBC
1 Eglinton Ave E (at Yonge St.), Toronto ON M4P 3A1 1.43km -
BMO Bank of Montreal
419 Eglinton Ave W, Toronto ON M5N 1A4 2.5km -
TD Bank Financial Group
1677 Ave Rd (Lawrence Ave.), North York ON M5M 3Y3 3.88km
- 4 bath
- 4 bed
- 2500 sqft
280 Glencairn Avenue, Toronto, Ontario • M5N 1T9 • Lawrence Park South
- 3 bath
- 4 bed
- 2000 sqft
62 Elmsthorpe Avenue, Toronto, Ontario • M5P 2L7 • Forest Hill South














