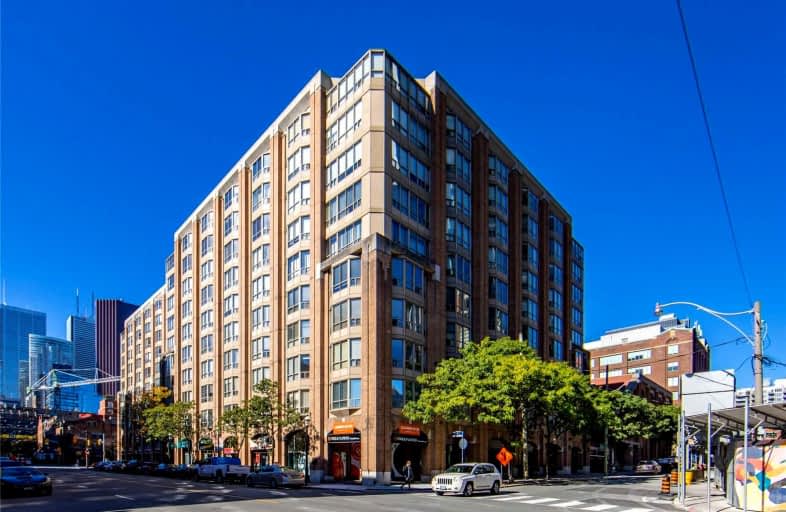Walker's Paradise
- Daily errands do not require a car.
Rider's Paradise
- Daily errands do not require a car.
Biker's Paradise
- Daily errands do not require a car.

Downtown Alternative School
Elementary: PublicSt Michael Catholic School
Elementary: CatholicSt Michael's Choir (Jr) School
Elementary: CatholicSt Paul Catholic School
Elementary: CatholicÉcole élémentaire Gabrielle-Roy
Elementary: PublicMarket Lane Junior and Senior Public School
Elementary: PublicMsgr Fraser College (St. Martin Campus)
Secondary: CatholicNative Learning Centre
Secondary: PublicInglenook Community School
Secondary: PublicSt Michael's Choir (Sr) School
Secondary: CatholicCollège français secondaire
Secondary: PublicJarvis Collegiate Institute
Secondary: Public-
Rabba Fine Foods
171 Front Street East, Toronto 0.06km -
Rocco's No Frills
200 Front Street East, Toronto 0.29km -
Metro
80 Front Street East, Toronto 0.31km
-
Wine Rack
165 King Street East, Toronto 0.2km -
The Wine Shop and Tasting Room
93 Front Street East, Toronto 0.26km -
LCBO
87 Front Street East, Toronto 0.29km
-
Fuzen Japanese Fusion Cuisine
132 Front Street East, Toronto 0.04km -
Subway
132 Front Street East Suite 1-B, Toronto 0.04km -
On the Rocks
169 Front Street East, Toronto 0.06km
-
NEO COFFEE BAR
161 Frederick Street Unit 100, Toronto 0.06km -
Lior
215 King Street East, Toronto 0.08km -
The Chefs' House
215 King Street East, Toronto 0.08km
-
Scotiabank
279 King Street East, Toronto 0.2km -
National Bank
311 King Street East, Toronto 0.24km -
RBC Royal Bank
161 King Street East, Toronto 0.24km
-
Petro-Canada
117 Jarvis Street, Toronto 0.4km -
Shell
548 Richmond Street East, Toronto 0.68km -
Circle K
241 Church Street, Toronto 0.96km
-
F45 Training St. Lawrence Market
106 Front Street East, Toronto 0.14km -
Vespex Wellness
176 The Esplanade suite 318, Toronto 0.15km -
Fitness Bound
110 George St S, Toronto 0.16km
-
1 bellwoods park
200 King Street East, Toronto 0.15km -
David Crombie Dog Park
171 The Esplanade, Toronto 0.2km -
David Crombie Park
131 The Esplanade, Toronto 0.2km
-
Toronto Public Library - St. Lawrence Branch
171 Front Street East, Toronto 0.05km -
ragweed library
216-52 Saint Lawrence Street, Toronto 1.19km -
Toronto Public Library - City Hall Branch
Toronto City Hall, 100 Queen Street West, Toronto 1.23km
-
P3 Health
145 Front Street East G2, Toronto 0.04km -
Dr. K. Efala
145 Front Street East, Toronto 0.04km -
Anatstat
184 Front Street East, Toronto 0.19km
-
St Lawrence Pharmacy
126 Lower Sherbourne Street, Toronto 0.13km -
Adelaide Pharmacy
339 Adelaide Street East, Toronto 0.21km -
Main Drug Mart
140 The Esplanade, Toronto 0.21km
-
184 Front Street East
184 Front Street East, Toronto 0.19km -
Corktown Residents and Business Association (CRBA)
351 Queen Street East, Toronto 0.71km -
Capital City Shopping Centre Limited
110 Yonge Street Suite 1001, Toronto 0.78km
-
Imagine Cinemas Market Square
80 Front Street East, Toronto 0.28km -
Blahzay Creative
170 Mill Street, Toronto 1.08km -
Cineplex Cinemas Yonge-Dundas and VIP
402-10 Dundas Street East, Toronto 1.17km
-
On the Rocks
169 Front Street East, Toronto 0.06km -
Gabby's King East
189 King Street East, Toronto 0.11km -
Bar Noir
191 King Street East, Toronto 0.11km
For Sale
More about this building
View 160 Frederick Street, Toronto- 2 bath
- 2 bed
- 1600 sqft
1116-211 QUEENS QUAY WEST, Toronto, Ontario • M5J 2M6 • Waterfront Communities C01
- 2 bath
- 2 bed
- 1600 sqft
1404-65 Harbour Square, Toronto, Ontario • M5J 2L4 • Waterfront Communities C01
- 2 bath
- 2 bed
- 1200 sqft
215-326 Carlaw Avenue, Toronto, Ontario • M4M 3N8 • South Riverdale
- 2 bath
- 2 bed
- 800 sqft
2704-65 St Mary Street, Toronto, Ontario • M5S 0A6 • Bay Street Corridor
- 2 bath
- 3 bed
- 1000 sqft
4206-327 King Street West, Toronto, Ontario • M5V 1J5 • Waterfront Communities C01
- 3 bath
- 3 bed
- 2000 sqft
3311-55 Harbour Square, Toronto, Ontario • M5J 2L1 • Waterfront Communities C01
- 2 bath
- 2 bed
- 700 sqft
1222-505 Richmond Street West, Toronto, Ontario • M5V 0P4 • Waterfront Communities C01
- 3 bath
- 2 bed
- 1400 sqft
Ph02-1001 Bay Street, Toronto, Ontario • M5S 3A6 • Bay Street Corridor
- 2 bath
- 2 bed
- 1400 sqft
1014-29 Queens Quay East, Toronto, Ontario • M5E 0A4 • Waterfront Communities C01














