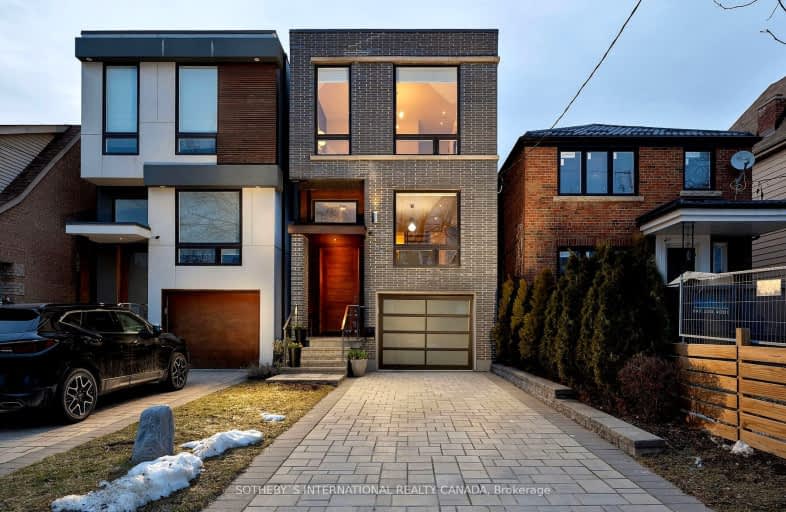Very Walkable
- Most errands can be accomplished on foot.
Excellent Transit
- Most errands can be accomplished by public transportation.
Very Bikeable
- Most errands can be accomplished on bike.

Holy Name Catholic School
Elementary: CatholicHoly Cross Catholic School
Elementary: CatholicWilliam Burgess Elementary School
Elementary: PublicÉcole élémentaire La Mosaïque
Elementary: PublicEarl Grey Senior Public School
Elementary: PublicWilkinson Junior Public School
Elementary: PublicFirst Nations School of Toronto
Secondary: PublicSchool of Life Experience
Secondary: PublicSubway Academy I
Secondary: PublicGreenwood Secondary School
Secondary: PublicSt Patrick Catholic Secondary School
Secondary: CatholicDanforth Collegiate Institute and Technical School
Secondary: Public-
The Only Cafe
972 Danforth Avenue, Toronto, ON M4J 1L9 0.52km -
Shisha Marquise
919 Danforth Avenue, Toronto, ON M4J 1L8 0.56km -
White Swan
836 Danforth Ave, Toronto, ON M4J 0.56km
-
The One in the Only
966 Danforth Avenue, Toronto, ON M4J 1L9 0.51km -
Starbucks
888 Danforth Avenue, Toronto, ON M4J 1L9 0.54km -
Macchiato Espresso Bar
873 Pape Avenue, Unit B, Toronto, ON M4K 3T9 0.55km
-
Danforth Medical Pharmacy
1156 Avenue Danforth, Toronto, ON M4J 1M3 0.64km -
Shoppers Drug Mart
755 Av Danforth, Toronto, ON M4J 1L2 0.67km -
Stanbury's Pharmacy
1032 Pape Avenue, East York, ON M4K 3W2 0.91km
-
City Fried Chicken and Pizza
990 Danforth Avenue, Toronto, ON M4J 1L9 0.51km -
Danforth Pizza House
920 Danforth Avenue, Toronto, ON M4J 1L9 0.51km -
India Kitchen
988 Danforth Ave, Toronto, ON M4J 1M1 0.52km
-
Carrot Common
348 Danforth Avenue, Toronto, ON M4K 1P1 1.33km -
Gerrard Square
1000 Gerrard Street E, Toronto, ON M4M 3G6 1.73km -
Gerrard Square
1000 Gerrard Street E, Toronto, ON M4M 3G6 1.74km
-
Masellis Supermarket
906 Danforth Avenue, Toronto, ON M4J 1L9 0.51km -
Manke Fruits And Vegetables
886 Danforth Avenue, Toronto, ON M4J 1L8 0.55km -
Hanamaru
862 Pape Avenue, East York, ON M4K 3T8 0.6km
-
LCBO - Danforth and Greenwood
1145 Danforth Ave, Danforth and Greenwood, Toronto, ON M4J 1M5 0.68km -
LCBO - Coxwell
1009 Coxwell Avenue, East York, ON M4C 3G4 1.6km -
LCBO
200 Danforth Avenue, Toronto, ON M4K 1N2 1.58km
-
Greenwood Auto Centre
331 Av Sammon, East York, ON M4J 2A4 0.49km -
U-Haul Neighborhood Dealer
999 Danforth Ave, Toronto, ON M4J 1M1 0.58km -
Danforth Auto Tech
1110 Av Danforth, Toronto, ON M4J 1M3 0.59km
-
Funspree
Toronto, ON M4M 3A7 1.65km -
Alliance Cinemas The Beach
1651 Queen Street E, Toronto, ON M4L 1G5 2.87km -
Green Space On Church
519 Church St, Toronto, ON M4Y 2C9 3.89km
-
Pape/Danforth Library
701 Pape Avenue, Toronto, ON M4K 3S6 0.8km -
Todmorden Room Library
1081 1/2 Pape Avenue, Toronto, ON M4K 3W6 1.04km -
S. Walter Stewart Library
170 Memorial Park Ave, Toronto, ON M4J 2K5 1.14km
-
Michael Garron Hospital
825 Coxwell Avenue, East York, ON M4C 3E7 1.32km -
Bridgepoint Health
1 Bridgepoint Drive, Toronto, ON M4M 2B5 2.43km -
SickKids
555 University Avenue, Toronto, ON M5G 1X8 3.85km
-
Dieppe Park
455 Cosburn Ave (Greenwood), Toronto ON M4J 2N2 0.85km -
Monarch Park
115 Felstead Ave (Monarch Park), Toronto ON 1.32km -
Greenwood Park Playground
Gerrard Street East, Toronto ON 1.93km
-
BMO Bank of Montreal
518 Danforth Ave (Ferrier), Toronto ON M4K 1P6 1.02km -
Manulife Financial
200 Bloor St E, Toronto ON M4W 1E5 3.7km -
TD Bank Financial Group
77 Bloor St W (at Bay St.), Toronto ON M5S 1M2 4.38km
- 4 bath
- 4 bed
- 2500 sqft
39 Standish Avenue, Toronto, Ontario • M4W 3B2 • Rosedale-Moore Park
- 5 bath
- 4 bed
75 Holborne Avenue, Toronto, Ontario • M4C 2R2 • Danforth Village-East York
- 4 bath
- 4 bed
- 2500 sqft
47 Woodfield Road, Toronto, Ontario • M4L 2W4 • Greenwood-Coxwell
- 10 bath
- 4 bed
225 Carlton Street, Toronto, Ontario • M5A 2L2 • Cabbagetown-South St. James Town
- 4 bath
- 7 bed
- 3000 sqft
1352-1354 Queen Street East, Toronto, Ontario • M4L 1C8 • South Riverdale














