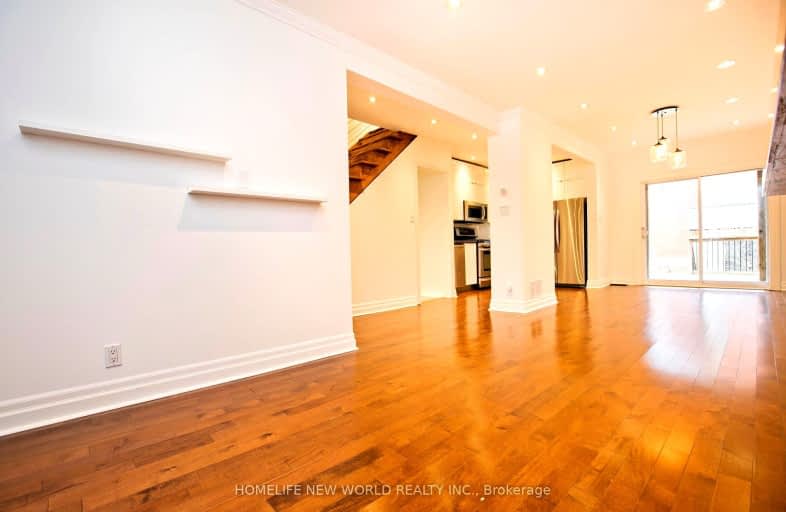Walker's Paradise
- Daily errands do not require a car.
93
/100
Good Transit
- Some errands can be accomplished by public transportation.
69
/100
Very Bikeable
- Most errands can be accomplished on bike.
77
/100

Equinox Holistic Alternative School
Elementary: Public
0.56 km
ÉÉC Georges-Étienne-Cartier
Elementary: Catholic
0.24 km
Roden Public School
Elementary: Public
0.49 km
Earl Beatty Junior and Senior Public School
Elementary: Public
1.13 km
Earl Haig Public School
Elementary: Public
0.63 km
Bowmore Road Junior and Senior Public School
Elementary: Public
0.25 km
School of Life Experience
Secondary: Public
1.15 km
Greenwood Secondary School
Secondary: Public
1.15 km
St Patrick Catholic Secondary School
Secondary: Catholic
0.87 km
Monarch Park Collegiate Institute
Secondary: Public
0.55 km
Danforth Collegiate Institute and Technical School
Secondary: Public
1.50 km
Riverdale Collegiate Institute
Secondary: Public
1.53 km
-
East Lynn Park
E Lynn Ave, Toronto ON 0.9km -
Greenwood Park
150 Greenwood Ave (at Dundas), Toronto ON M4L 2R1 1.18km -
Ashbridge's Bay Park
Ashbridge's Bay Park Rd, Toronto ON M4M 1B4 1.7km
-
Scotiabank
1046 Queen St E (at Pape Ave.), Toronto ON M4M 1K4 2.28km -
Localcoin Bitcoin ATM - Noor's Fine Foods
838 Broadview Ave, Toronto ON M4K 2R1 3.29km -
TD Bank Financial Group
801 O'Connor Dr, East York ON M4B 2S7 3.31km
$
$4,000
- 2 bath
- 3 bed
- 1500 sqft
613 Glebeholme Boulevard, Toronto, Ontario • M4C 1V5 • Danforth Village-East York














