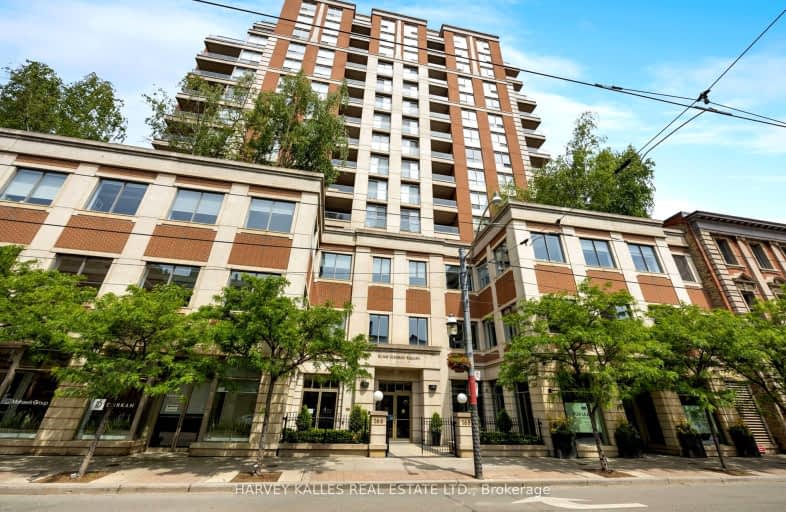Walker's Paradise
- Daily errands do not require a car.
Rider's Paradise
- Daily errands do not require a car.
Biker's Paradise
- Daily errands do not require a car.

Downtown Alternative School
Elementary: PublicSt Michael Catholic School
Elementary: CatholicSt Michael's Choir (Jr) School
Elementary: CatholicÉcole élémentaire Gabrielle-Roy
Elementary: PublicMarket Lane Junior and Senior Public School
Elementary: PublicLord Dufferin Junior and Senior Public School
Elementary: PublicMsgr Fraser College (St. Martin Campus)
Secondary: CatholicNative Learning Centre
Secondary: PublicInglenook Community School
Secondary: PublicSt Michael's Choir (Sr) School
Secondary: CatholicCollège français secondaire
Secondary: PublicJarvis Collegiate Institute
Secondary: Public-
Rabba Fine Foods
171 Front Street East, Toronto 0.21km -
Metro
80 Front Street East, Toronto 0.22km -
Rocco's No Frills
200 Front Street East, Toronto 0.4km
-
Wine Rack
165 King Street East, Toronto 0.06km -
The Wine Shop and Tasting Room
93 Front Street East, Toronto 0.23km -
LCBO
87 Front Street East, Toronto 0.23km
-
Gabby's King East
189 King Street East, Toronto 0.04km -
Petit Dejeuner
191 King Street East, Toronto 0.05km -
Cora Breakfast and Lunch
102-106 Front Street East, Toronto 0.06km
-
Chatime
163 King Street East, Toronto 0.07km -
Tim Hortons
200 King Street East, Toronto 0.07km -
The Chefs' House
215 King Street East, Toronto 0.13km
-
RBC Royal Bank
161 King Street East, Toronto 0.11km -
TD Canada Trust Branch and ATM
80 Front Street East, Toronto 0.2km -
Scotiabank
279 King Street East, Toronto 0.3km
-
Petro-Canada
117 Jarvis Street, Toronto 0.28km -
Shell
548 Richmond Street East, Toronto 0.74km -
Circle K
241 Church Street, Toronto 0.83km
-
F45 Training St. Lawrence Market
106 Front Street East, Toronto 0.07km -
SCULLHOUSE Rowing
35 Jarvis Street, Toronto 0.09km -
6S Fitness+
209 Adelaide Street East, Toronto 0.1km
-
1 bellwoods park
200 King Street East, Toronto 0.08km -
Market Lane Park
149 King Street East, Toronto 0.16km -
St. James Park
120 King Street East, Toronto 0.18km
-
Toronto Public Library - St. Lawrence Branch
171 Front Street East, Toronto 0.2km -
Toronto Public Library - City Hall Branch
Toronto City Hall, 100 Queen Street West, Toronto 1.08km -
Ryerson University Library
350 Victoria Street, Toronto 1.13km
-
P3 Health
145 Front Street East G2, Toronto 0.16km -
Dr. K. Efala
145 Front Street East, Toronto 0.16km -
Go Pilates Studio Ltd.
201-134 Adelaide Street East, Toronto 0.21km
-
TorontoCanna.Store
45-1 Market Street, Toronto 0.2km -
Adelaide Pharmacy
339 Adelaide Street East, Toronto 0.22km -
Metro
80 Front Street East, Toronto 0.22km
-
184 Front Street East
184 Front Street East, Toronto 0.31km -
Capital City Shopping Centre Limited
110 Yonge Street Suite 1001, Toronto 0.65km -
Торонто, скрытый дворик
The PATH - Commerce Court, Toronto 0.71km
-
Imagine Cinemas Market Square
80 Front Street East, Toronto 0.18km -
Cineplex Cinemas Yonge-Dundas and VIP
402-10 Dundas Street East, Toronto 1.02km -
Blahzay Creative
170 Mill Street, Toronto 1.21km
-
Gabby's King East
189 King Street East, Toronto 0.04km -
Bar Noir
191 King Street East, Toronto 0.04km -
Petit Dejeuner
191 King Street East, Toronto 0.05km
- 2 bath
- 3 bed
- 900 sqft
3711-38 Widmer Street, Toronto, Ontario • M5V 2E9 • Waterfront Communities C01
- 2 bath
- 3 bed
- 800 sqft
902-108 Peter Street, Toronto, Ontario • M5V 0W2 • Waterfront Communities C01
- 2 bath
- 2 bed
- 1200 sqft
215-326 Carlaw Avenue, Toronto, Ontario • M4M 3N8 • South Riverdale
- 2 bath
- 2 bed
- 700 sqft
4304-55 Charles Street East, Toronto, Ontario • M4Y 0J1 • Church-Yonge Corridor
- 2 bath
- 2 bed
- 800 sqft
PH18-25 Lower Simcoe Street, Toronto, Ontario • M5J 3A1 • Waterfront Communities C01
- 2 bath
- 2 bed
- 800 sqft
2704-65 St Mary Street, Toronto, Ontario • M5S 0A6 • Bay Street Corridor
- — bath
- — bed
- — sqft
3101-35 Balmuto Street, Toronto, Ontario • M4Y 0A3 • Bay Street Corridor
- 3 bath
- 2 bed
- 1400 sqft
Ph02-1001 Bay Street, Toronto, Ontario • M5S 3A6 • Bay Street Corridor
- 2 bath
- 2 bed
- 800 sqft
902-28 Freeland Street, Toronto, Ontario • M5E 0E3 • Waterfront Communities C08
- 2 bath
- 2 bed
- 800 sqft
3710-300 Front Street West, Toronto, Ontario • M5V 0E9 • Waterfront Communities C01





















