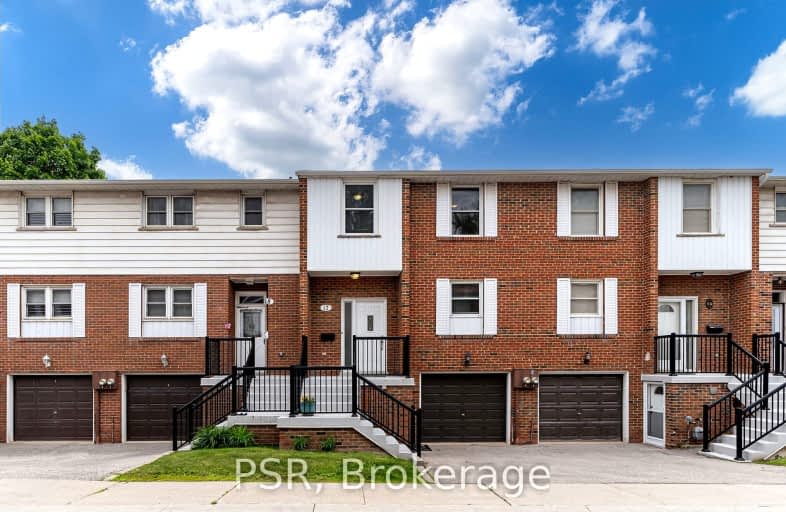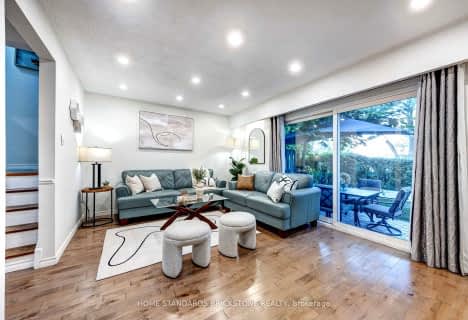
Car-Dependent
- Most errands require a car.
Good Transit
- Some errands can be accomplished by public transportation.
Bikeable
- Some errands can be accomplished on bike.

Seneca School
Elementary: PublicWellesworth Junior School
Elementary: PublicMill Valley Junior School
Elementary: PublicBroadacres Junior Public School
Elementary: PublicHollycrest Middle School
Elementary: PublicNativity of Our Lord Catholic School
Elementary: CatholicEtobicoke Year Round Alternative Centre
Secondary: PublicBurnhamthorpe Collegiate Institute
Secondary: PublicSilverthorn Collegiate Institute
Secondary: PublicMartingrove Collegiate Institute
Secondary: PublicGlenforest Secondary School
Secondary: PublicMichael Power/St Joseph High School
Secondary: Catholic-
The Markland Pub & Eatery
666 Burnhamthorpe Road, Toronto, ON M9C 2Z4 1.22km -
London Gate
5395 Eglinton Avenue W, Toronto, ON M9C 5K6 1.39km -
The Bull - Pub & Grill
2800 Skymark Avenue, Mississauga, ON L4W 5A7 1.41km
-
Tim Hortons
715 Renforth Ave, Etobicoke, ON M9C 2N7 0.86km -
Starbucks
666 Burnhamthorpe Road, Toronto, ON M9C 2Z4 1.32km -
Tim Hortons
555 Burnhamthorpe Rd, Etobicoke, ON M9C 2Y3 1.42km
-
Kings Highway Crossfit
405 The West Mall, Toronto, ON M9C 5J1 1.37km -
GoodLife Fitness
380 The East Mall, Etobicoke, ON M9B 6L5 2.02km -
Fit4Less
302 The East Mall, Etobicoke, ON M9B 6C7 2.55km
-
Shoppers Drug Mart
666 Burnhamthorpe Road, Toronto, ON M9C 2Z4 1.28km -
Shoppers Drug Mart
600 The East Mall, Unit 1, Toronto, ON M9B 4B1 1.4km -
Loblaws
380 The East Mall, Etobicoke, ON M9B 6L5 2km
-
OMY Chicken
460 Renforth Dr, Toronto, ON M9C 2N2 0.23km -
Hong Kong Gourmet
460 Renforth Drive, Unit 13, Etobicoke, ON M9C 3H9 0.24km -
Renforth Mall Fish & Chips
460 Renforth Drive, Etobicoke, ON M9C 2N2 0.28km
-
Cloverdale Mall
250 The East Mall, Etobicoke, ON M9B 3Y8 3.16km -
Dixie Park
1550 S Gateway Road, Mississauga, ON L4W 5J1 3.45km -
Rockwood Mall
4141 Dixie Road, Mississauga, ON L4W 1V5 3.51km
-
Chris' No Frills
460 Renforth Drive, Toronto, ON M9C 2N2 0.3km -
Hasty Market
666 Burnhamthorpe Road, Etobicoke, ON M9C 2Z4 1.22km -
Shoppers Drug Mart
600 The East Mall, Unit 1, Toronto, ON M9B 4B1 1.4km
-
LCBO
662 Burnhamthorpe Road, Etobicoke, ON M9C 2Z4 1.23km -
The Beer Store
666 Burhhamthorpe Road, Toronto, ON M9C 2Z4 1.29km -
LCBO
Cloverdale Mall, 250 The East Mall, Toronto, ON M9B 3Y8 3.14km
-
Saturn Shell
677 Burnhamthorpe Road, Etobicoke, ON M9C 2Z5 1.16km -
Petro-Canada
5495 Eglinton Avenue W, Toronto, ON M9C 5K5 1.47km -
Mississauga Toyota
2215 Dundas Street E, Mississauga, ON L4X 2X2 3.1km
-
Stage West All Suite Hotel & Theatre Restaurant
5400 Dixie Road, Mississauga, ON L4W 4T4 4.17km -
Kingsway Theatre
3030 Bloor Street W, Toronto, ON M8X 1C4 5.62km -
Cineplex Cinemas Queensway and VIP
1025 The Queensway, Etobicoke, ON M8Z 6C7 6.4km
-
Elmbrook Library
2 Elmbrook Crescent, Toronto, ON M9C 5B4 0.83km -
Toronto Public Library Eatonville
430 Burnhamthorpe Road, Toronto, ON M9B 2B1 1.96km -
Burnhamthorpe Branch Library
1350 Burnhamthorpe Road E, Mississauga, ON L4Y 3V9 3.83km
-
Queensway Care Centre
150 Sherway Drive, Etobicoke, ON M9C 1A4 5.05km -
Trillium Health Centre - Toronto West Site
150 Sherway Drive, Toronto, ON M9C 1A4 5.06km -
Fusion Hair Therapy
33 City Centre Drive, Suite 680, Mississauga, ON L5B 2N5 7.95km
- 3 bath
- 4 bed
- 1400 sqft
06-431 Mill Road, Toronto, Ontario • M9C 1Z2 • Eringate-Centennial-West Deane
- 2 bath
- 4 bed
- 1400 sqft
42-586 Renforth Drive, Toronto, Ontario • M9C 2N5 • Eringate-Centennial-West Deane
- 3 bath
- 4 bed
- 1600 sqft
61-35 Holiday Drive, Toronto, Ontario • M9C 0C1 • Etobicoke West Mall




