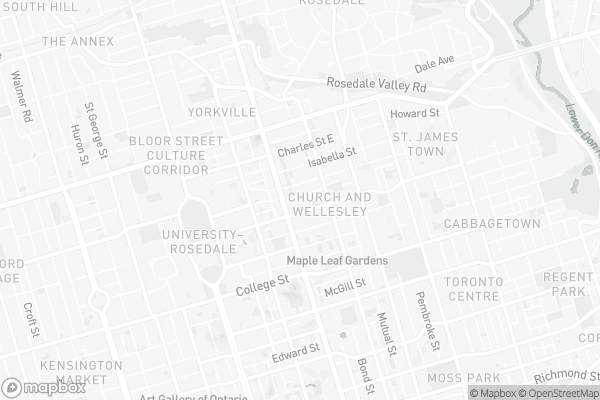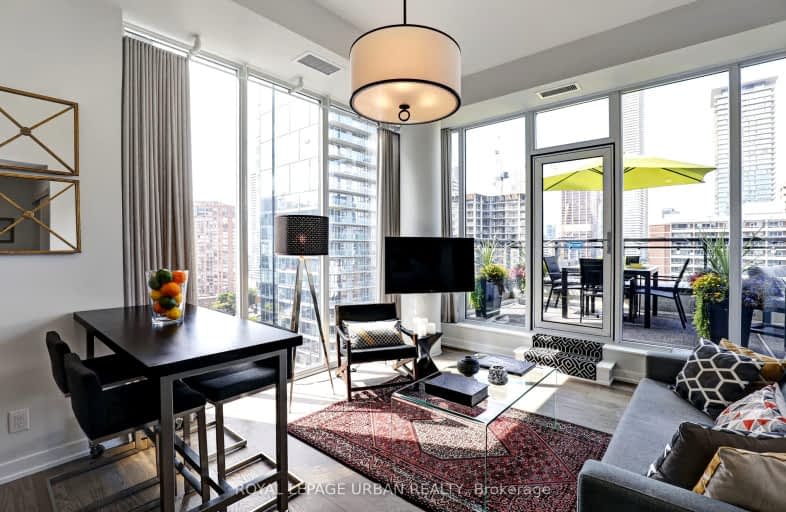Walker's Paradise
- Daily errands do not require a car.
Rider's Paradise
- Daily errands do not require a car.
Biker's Paradise
- Daily errands do not require a car.

Msgr Fraser College (OL Lourdes Campus)
Elementary: CatholicCollège français élémentaire
Elementary: PublicOrde Street Public School
Elementary: PublicChurch Street Junior Public School
Elementary: PublicJesse Ketchum Junior and Senior Public School
Elementary: PublicOur Lady of Lourdes Catholic School
Elementary: CatholicNative Learning Centre
Secondary: PublicSt Michael's Choir (Sr) School
Secondary: CatholicCollège français secondaire
Secondary: PublicMsgr Fraser-Isabella
Secondary: CatholicJarvis Collegiate Institute
Secondary: PublicSt Joseph's College School
Secondary: Catholic-
Galleria Supermarket Express (Wellesley)
558 Yonge Street, Toronto 0.19km -
Rabba Fine Foods
9 Isabella Street, Toronto 0.23km -
Rabba Fine Foods
24 Wellesley Street West, Toronto 0.23km
-
Bar Volo
17 Saint Nicholas Street, Toronto 0.17km -
LCBO
547 Yonge Street, Toronto 0.17km -
Wine Rack
77 Wellesley Street East, Toronto 0.24km
-
Bumpkin's Restaurant & Lounge
21 Gloucester Street, Toronto 0.1km -
Dakgogi
25 Wellesley Street East, Toronto 0.1km -
Como En Casa
565 Yonge Street, Toronto 0.11km
-
Machi Machi
575 Yonge Street, Toronto 0.1km -
TP Tea
11 Wellesley Street East, Toronto 0.11km -
Gong Cha
567 Yonge Street, Toronto 0.11km
-
RBC Royal Bank
608 Yonge Street, Toronto 0.13km -
Scotiabank
555 Yonge Street, Toronto 0.14km -
TD Canada Trust Branch and ATM
65 Wellesley Street East, Toronto 0.2km
-
Petro-Canada
505 Jarvis Street, Toronto 0.44km -
Canadian Tire Gas+
835 Yonge Street, Toronto 0.86km -
Esso
241 Church Street, Toronto 1.14km
-
Naka Muay Thai
575 Yonge Street, Toronto 0.1km -
Naka Grappling
575 Yonge Street, Toronto 0.1km -
Ivan Miskiv Fitness
1 Irwin Avenue, Toronto 0.18km
-
James Canning Gardens
15 Gloucester Street, Toronto 0.07km -
James Canning Gardens
Old Toronto 0.08km -
Paul Kane House Parkette
58 Wellesley Street East, Toronto 0.11km
-
CMC
20 Saint Joseph Street, Toronto 0.24km -
Frederic Urban, Private Studio and Library
1002-70 Alexander Street, Toronto 0.33km -
John M. Kelly Library (University of St. Michael's College)
113 Saint Joseph Street, Toronto 0.51km
-
LifeMed Clinic
598A Yonge Street, Toronto 0.14km -
Medheal Clinic
598 Yonge Street, Toronto 0.14km -
Urban Integrative IV and Detox Clinic
615 Yonge Street 6th floor, Toronto 0.18km
-
Specialty Rx Pharmacy
34 Wellesley Street East, Toronto 0.06km -
The Village Pharmacy - Yonge St
535 Yonge Street, Toronto 0.19km -
Rexall
63 Wellesley Street East, Toronto 0.19km
-
Charles St. Promenade
730 Yonge Street, Toronto 0.42km -
Sunglass Hut at Hudsons Bay
44 Bloor Street East, Toronto 0.56km -
Indigo Books & Music
Corner of Bay and, 55 Bloor Street West, Toronto 0.58km
-
Lewis Kay Casting
10 Saint Mary Street, Toronto 0.33km -
Cineplex Cinemas Varsity and VIP
55 Bloor Street West, Toronto 0.49km -
Imagine Cinemas Carlton Cinema
20 Carlton Street, Toronto 0.51km
-
Fox and Fiddle
27 Wellesley Street East, Toronto 0.1km -
Storm Crow Manor
580 Church Street, Toronto 0.16km -
SALVO
5 Saint Joseph Street, Toronto 0.17km
For Sale
For Rent
More about this building
View 17 Dundonald Street, Toronto- 1 bath
- 1 bed
- 600 sqft
4306-55 Cooper Street, Toronto, Ontario • M5E 0G1 • Waterfront Communities C08
- 1 bath
- 1 bed
- 600 sqft
708-386 Yonge Street, Toronto, Ontario • M5B 0A5 • Bay Street Corridor
- 1 bath
- 1 bed
- 500 sqft
1809-159 Wellesley Street East, Toronto, Ontario • M4Y 0H5 • Cabbagetown-South St. James Town
- 1 bath
- 1 bed
- 500 sqft
2105-33 Mill Street, Toronto, Ontario • M5A 3R3 • Waterfront Communities C08
- 1 bath
- 1 bed
- 600 sqft
1025-111 St Clair Avenue, Toronto, Ontario • M4V 1N5 • Yonge-St. Clair
- 1 bath
- 1 bed
- 600 sqft
1006-763 Bay Street, Toronto, Ontario • M5G 2R3 • Bay Street Corridor
- 1 bath
- 1 bed
- 600 sqft
914-300 Front Street West, Toronto, Ontario • M5V 0E9 • Waterfront Communities C01
- 1 bath
- 1 bed
- 500 sqft
403-28 Ted Rogers Way, Toronto, Ontario • M4Y 2J4 • Church-Yonge Corridor
- 1 bath
- 1 bed
- 500 sqft
2205-44 St. Joseph Street, Toronto, Ontario • M4Y 2W4 • Bay Street Corridor













