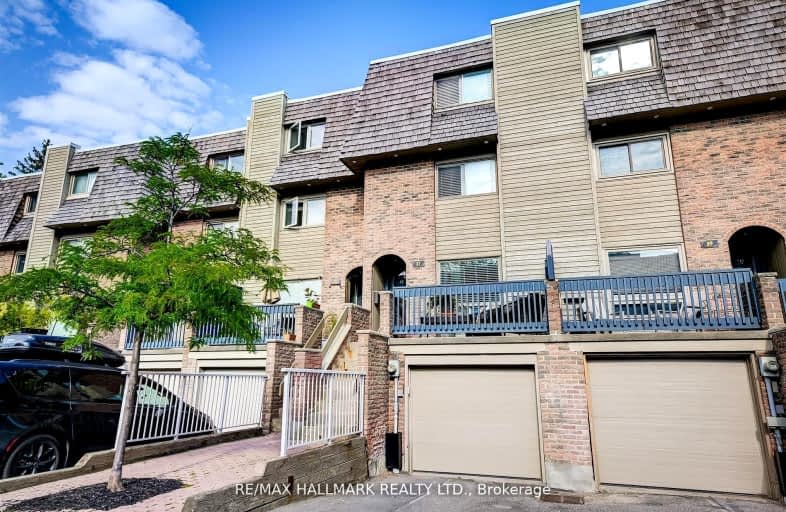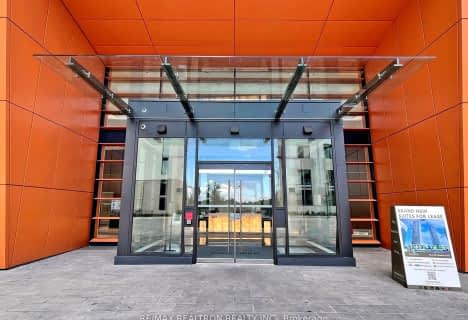Walker's Paradise
- Daily errands do not require a car.
Good Transit
- Some errands can be accomplished by public transportation.
Bikeable
- Some errands can be accomplished on bike.

Greenland Public School
Elementary: PublicNorman Ingram Public School
Elementary: PublicThree Valleys Public School
Elementary: PublicRippleton Public School
Elementary: PublicDon Mills Middle School
Elementary: PublicSt Bonaventure Catholic School
Elementary: CatholicWindfields Junior High School
Secondary: PublicÉcole secondaire Étienne-Brûlé
Secondary: PublicGeorge S Henry Academy
Secondary: PublicDon Mills Collegiate Institute
Secondary: PublicSenator O'Connor College School
Secondary: CatholicVictoria Park Collegiate Institute
Secondary: Public-
The Good Son
11 Karl Fraser Road, North York, ON M3C 0E7 0.64km -
Jack Astor's
1060 Don Mills Road, North York, ON M3C 0H8 0.66km -
JOEY Don Mills
75 O'Neill Road, North York, ON M3C 0H2 0.74km
-
Tim Hortons
1110 Don Mills Rd, North York, ON M3B 3R7 0.37km -
Tim Horton's
939 Lawrence Avenue E, North York, ON M3C 1P8 0.34km -
Starbucks
6 Pabst Lane - Shops at Don Mills, Toronto, ON M3C 0H8 0.51km
-
F45 Training
1090 Don Mills Road, Toronto, ON M3C 3R6 0.67km -
LA Fitness
1380 Don Mills Road, Toronto, ON M3B 2X2 0.83km -
Fitness Connection
900 Don Mills Road, North York, ON M3C 1V6 1.5km
-
Shoppers Drug Mart
946 Lawrence Avenue E, Unit 2, North York, ON M3C 3M9 0.41km -
Procare Pharmacy
1262 Don Mills Road, Toronto, ON M3B 2W7 0.52km -
Agape Pharmacy
10 Mallard Road, Unit C107, Toronto, ON M3B 3N1 0.9km
-
Tim Hortons
1110 Don Mills Rd, North York, ON M3B 3R7 0.37km -
Tim Horton's
939 Lawrence Avenue E, North York, ON M3C 1P8 0.34km -
Paramount Fine Foods
1090 Don Mills Road, Toronto, ON M3C 3R6 0.46km
-
CF Shops at Don Mills
1090 Don Mills Road, Toronto, ON M3C 3R6 0.74km -
The Diamond at Don Mills
10 Mallard Road, Toronto, ON M3B 3N1 0.95km -
Donwood Plaza
51-81 Underhill Drive, Toronto, ON M3A 2J7 1.6km
-
McEwan Gourmet Grocery Store
38 Karl Fraser Road, North York, ON M3C 0H7 0.53km -
Metro
1050 Don Mills Road, North York, ON M3C 1W6 0.74km -
M & M Meat Shop
51 Underhill Drive, North York, ON M3A 2J8 1.49km
-
LCBO
195 The Donway W, Toronto, ON M3C 0H6 0.51km -
LCBO
808 York Mills Road, Toronto, ON M3B 1X8 1.9km -
LCBO
55 Ellesmere Road, Scarborough, ON M1R 4B7 3.05km
-
Petro-Canada
1095 Don Mills Road, North York, ON M3C 1W7 0.41km -
Esso
800 Avenue Lawrence E, North York, ON M3C 1P4 1.15km -
Three Valleys Auto Centre
58 Three Valleys Drive, North York, ON M3A 3B5 1.4km
-
Cineplex VIP Cinemas
12 Marie Labatte Road, unit B7, Toronto, ON M3C 0H9 0.74km -
Cineplex Cinemas Fairview Mall
1800 Sheppard Avenue E, Unit Y007, North York, ON M2J 5A7 4.25km -
Cineplex Odeon Eglinton Town Centre Cinemas
22 Lebovic Avenue, Toronto, ON M1L 4V9 4.76km
-
Toronto Public Library
888 Lawrence Avenue E, Toronto, ON M3C 3L2 0.53km -
Victoria Village Public Library
184 Sloane Avenue, Toronto, ON M4A 2C5 2.52km -
Brookbanks Public Library
210 Brookbanks Drive, Toronto, ON M3A 1Z5 2.54km
-
Sunnybrook Health Sciences Centre
2075 Bayview Avenue, Toronto, ON M4N 3M5 3.36km -
North York General Hospital
4001 Leslie Street, North York, ON M2K 1E1 3.62km -
Canadian Medicalert Foundation
2005 Sheppard Avenue E, North York, ON M2J 5B4 3.78km
-
Edwards Gardens
755 Lawrence Ave E, Toronto ON M3C 1P2 1.44km -
Sunnybrook Park
Eglinton Ave E (at Leslie St), Toronto ON 2.25km -
Flemingdon park
Don Mills & Overlea 3.15km
-
RBC Royal Bank
1090 Don Mills Rd, North York ON M3C 3R6 0.45km -
Scotiabank
885 Lawrence Ave E, Toronto ON M3C 1P7 0.66km -
TD Bank Financial Group
15 Clock Tower Rd (Shops at Don Mills), Don Mills ON M3C 0E1 0.8km
- 3 bath
- 4 bed
- 1400 sqft
35-30 Curlew Drive, Toronto, Ontario • M3A 1K1 • Parkwoods-Donalda
- 2 bath
- 3 bed
- 1000 sqft
Th515-95 Mcmahon Drive, Toronto, Ontario • M2K 0H2 • Bayview Village
- 3 bath
- 3 bed
- 1200 sqft
32-32 Farm Green Way, Toronto, Ontario • M3A 3M2 • Parkwoods-Donalda
- 2 bath
- 3 bed
- 1000 sqft
Th509-95 McMahon Drive, Toronto, Ontario • M2K 0H2 • Bayview Village








