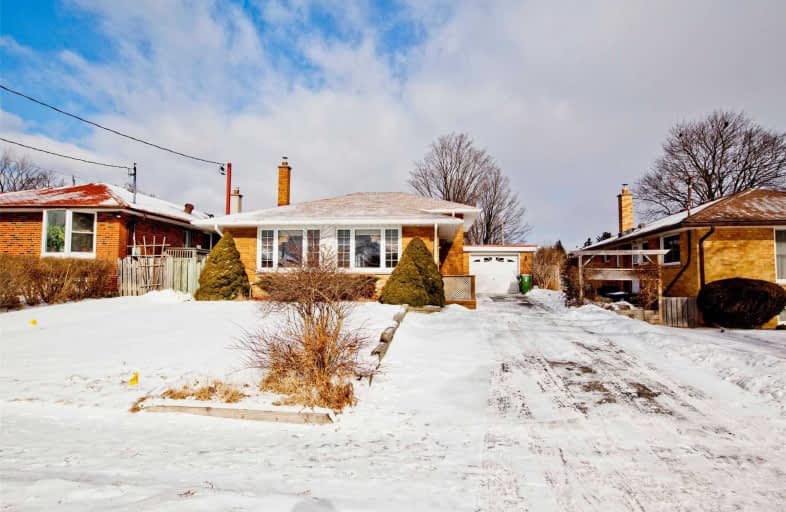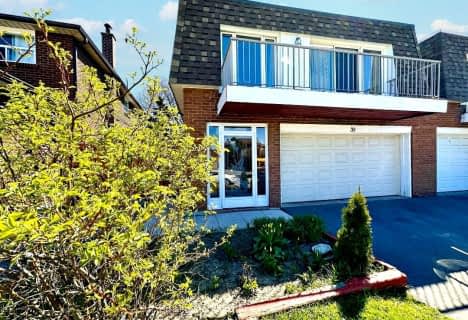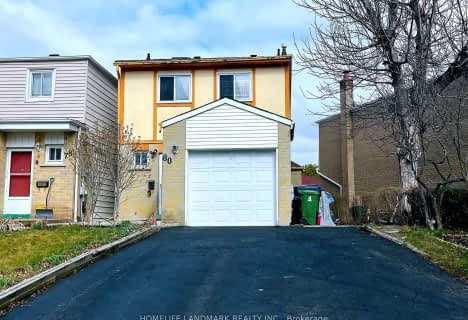
Lynngate Junior Public School
Elementary: PublicJohn Buchan Senior Public School
Elementary: PublicInglewood Heights Junior Public School
Elementary: PublicHoly Spirit Catholic School
Elementary: CatholicTam O'Shanter Junior Public School
Elementary: PublicGlamorgan Junior Public School
Elementary: PublicCaring and Safe Schools LC2
Secondary: PublicParkview Alternative School
Secondary: PublicMsgr Fraser-Midland
Secondary: CatholicSir William Osler High School
Secondary: PublicStephen Leacock Collegiate Institute
Secondary: PublicAgincourt Collegiate Institute
Secondary: Public- 3 bath
- 3 bed
39 Keyworth Trail, Toronto, Ontario • M1S 2V2 • Agincourt South-Malvern West
- 2 bath
- 3 bed
- 1100 sqft
76 Ellington Drive, Toronto, Ontario • M1R 3Y1 • Wexford-Maryvale
- 3 bath
- 3 bed
- 1500 sqft
8 Pintail Crescent Crescent North, Toronto, Ontario • M3A 2Y7 • Parkwoods-Donalda
- 3 bath
- 3 bed
- 1100 sqft
71 Fortrose Crescent, Toronto, Ontario • M3A 2H2 • Parkwoods-Donalda














