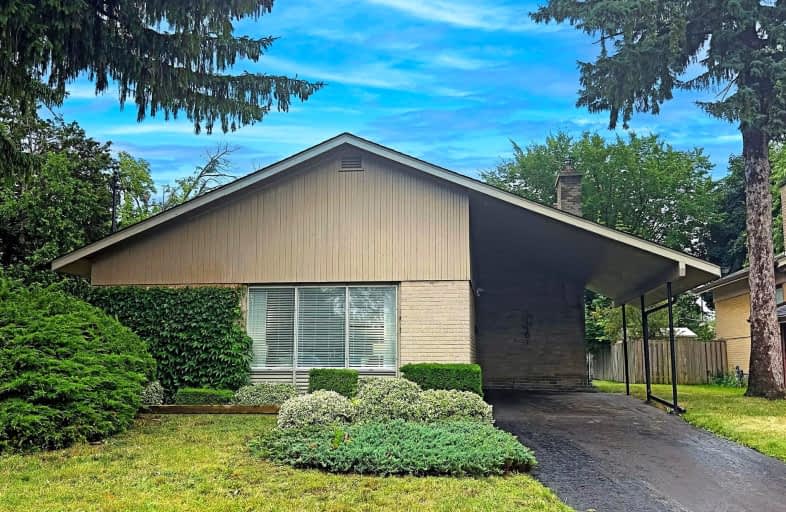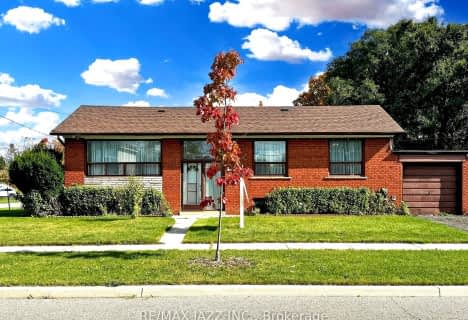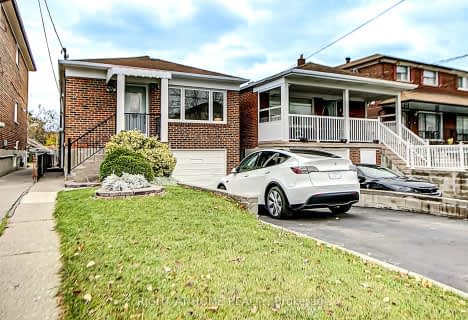Somewhat Walkable
- Some errands can be accomplished on foot.
54
/100
Excellent Transit
- Most errands can be accomplished by public transportation.
71
/100
Somewhat Bikeable
- Most errands require a car.
40
/100

Glen Ravine Junior Public School
Elementary: Public
0.87 km
Hunter's Glen Junior Public School
Elementary: Public
0.57 km
Charles Gordon Senior Public School
Elementary: Public
0.59 km
Lord Roberts Junior Public School
Elementary: Public
0.99 km
Knob Hill Public School
Elementary: Public
0.28 km
St Albert Catholic School
Elementary: Catholic
0.70 km
Caring and Safe Schools LC3
Secondary: Public
1.98 km
ÉSC Père-Philippe-Lamarche
Secondary: Catholic
1.24 km
South East Year Round Alternative Centre
Secondary: Public
1.96 km
Bendale Business & Technical Institute
Secondary: Public
1.39 km
David and Mary Thomson Collegiate Institute
Secondary: Public
0.99 km
Jean Vanier Catholic Secondary School
Secondary: Catholic
1.05 km














