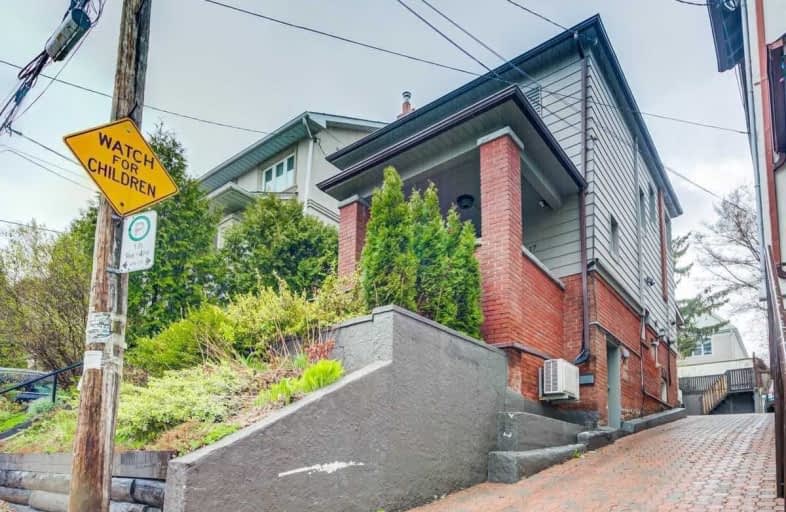
High Park Alternative School Junior
Elementary: Public
1.63 km
Annette Street Junior and Senior Public School
Elementary: Public
1.63 km
St Pius X Catholic School
Elementary: Catholic
0.98 km
St Cecilia Catholic School
Elementary: Catholic
1.53 km
Swansea Junior and Senior Junior and Senior Public School
Elementary: Public
0.43 km
Runnymede Junior and Senior Public School
Elementary: Public
1.04 km
The Student School
Secondary: Public
1.10 km
Ursula Franklin Academy
Secondary: Public
1.14 km
Runnymede Collegiate Institute
Secondary: Public
2.20 km
Bishop Marrocco/Thomas Merton Catholic Secondary School
Secondary: Catholic
2.10 km
Western Technical & Commercial School
Secondary: Public
1.14 km
Humberside Collegiate Institute
Secondary: Public
1.49 km
$
$1,500
- 1 bath
- 1 bed
Unit -32 Emerson Avenue, Toronto, Ontario • M6H 3S8 • Dovercourt-Wallace Emerson-Junction
$
$1,175
- 2 bath
- 1 bed
01-344 Bartlett Avenue North, Toronto, Ontario • M6H 3G7 • Dovercourt-Wallace Emerson-Junction





