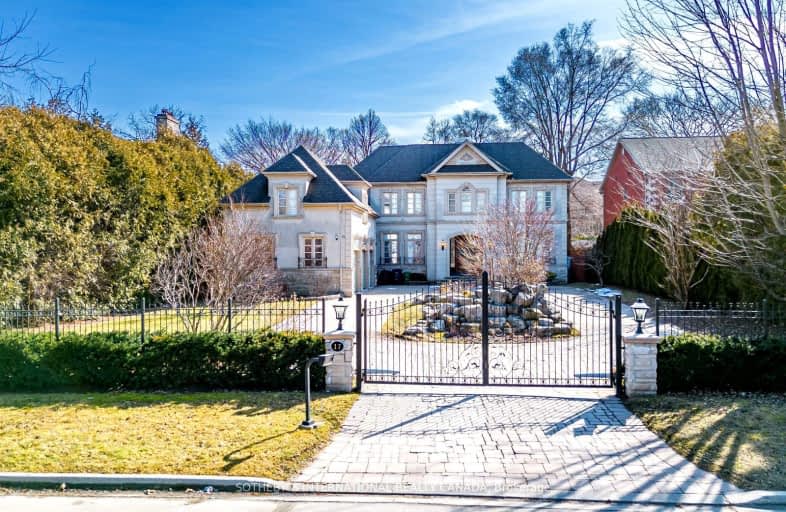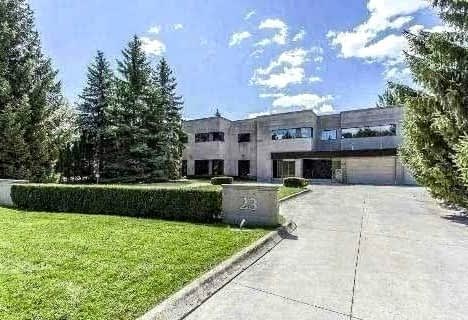Somewhat Walkable
- Some errands can be accomplished on foot.
Excellent Transit
- Most errands can be accomplished by public transportation.
Somewhat Bikeable
- Most errands require a car.

Harrison Public School
Elementary: PublicSt Gabriel Catholic Catholic School
Elementary: CatholicHollywood Public School
Elementary: PublicElkhorn Public School
Elementary: PublicSt Andrew's Junior High School
Elementary: PublicOwen Public School
Elementary: PublicSt Andrew's Junior High School
Secondary: PublicWindfields Junior High School
Secondary: PublicÉcole secondaire Étienne-Brûlé
Secondary: PublicCardinal Carter Academy for the Arts
Secondary: CatholicYork Mills Collegiate Institute
Secondary: PublicEarl Haig Secondary School
Secondary: Public-
Glendora Park
201 Glendora Ave (Willowdale Ave), Toronto ON 1.2km -
Irving Paisley Park
1.37km -
Bayview Village Park
Bayview/Sheppard, Ontario 1.47km
-
RBC Royal Bank
27 Rean Dr (Sheppard), North York ON M2K 0A6 0.83km -
TD Bank Financial Group
312 Sheppard Ave E, North York ON M2N 3B4 1.09km -
HSBC
300 York Mills Rd, Toronto ON M2L 2Y5 1.33km
- 11 bath
- 7 bed
23 Bayview Ridge, Toronto, Ontario • M2L 1E3 • Bridle Path-Sunnybrook-York Mills




