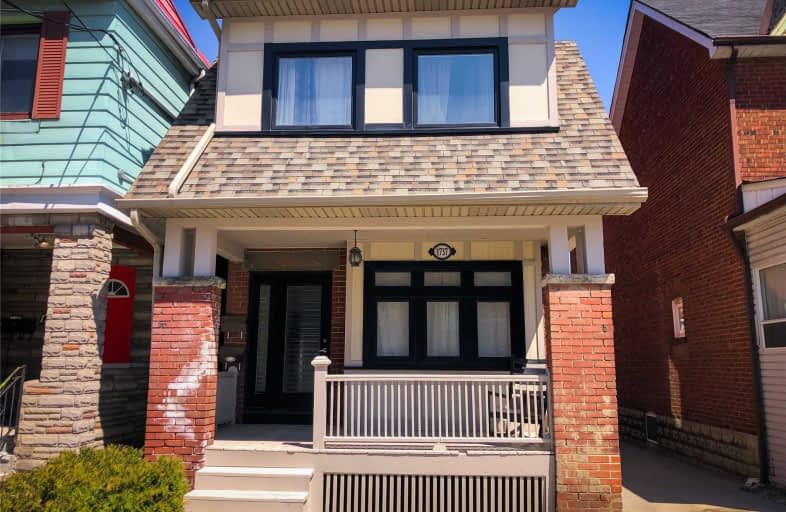
St Mary of the Angels Catholic School
Elementary: Catholic
0.89 km
St John Bosco Catholic School
Elementary: Catholic
1.14 km
Stella Maris Catholic School
Elementary: Catholic
0.08 km
St Clare Catholic School
Elementary: Catholic
0.18 km
Regal Road Junior Public School
Elementary: Public
0.72 km
Rawlinson Community School
Elementary: Public
0.54 km
Caring and Safe Schools LC4
Secondary: Public
2.44 km
ALPHA II Alternative School
Secondary: Public
2.40 km
Vaughan Road Academy
Secondary: Public
1.36 km
Oakwood Collegiate Institute
Secondary: Public
0.59 km
Bloor Collegiate Institute
Secondary: Public
2.37 km
Bishop Marrocco/Thomas Merton Catholic Secondary School
Secondary: Catholic
2.69 km
$
$1,198,000
- 6 bath
- 4 bed
- 2000 sqft
505/507 Old Weston Road, Toronto, Ontario • M6N 3B2 • Junction Area
$
$999,900
- 2 bath
- 4 bed
- 2000 sqft
585 Northcliffe Boulevard, Toronto, Ontario • M6E 3L6 • Oakwood Village














