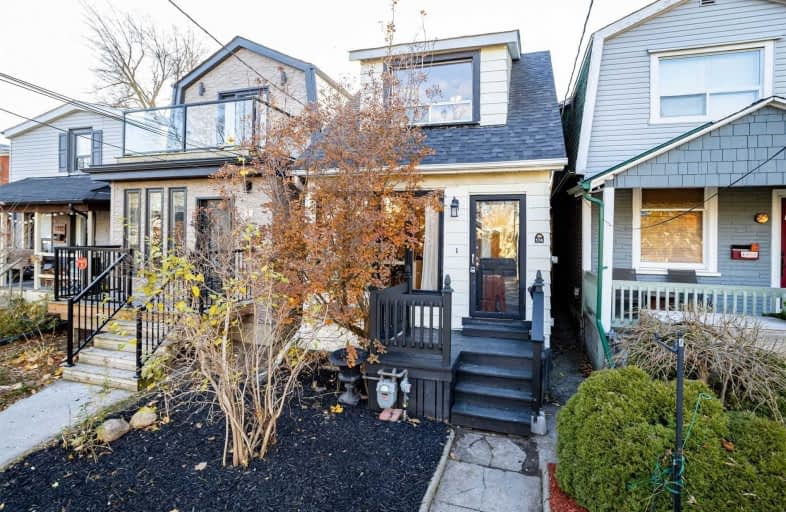
Parkside Elementary School
Elementary: Public
0.83 km
D A Morrison Middle School
Elementary: Public
0.45 km
Canadian Martyrs Catholic School
Elementary: Catholic
0.78 km
Earl Beatty Junior and Senior Public School
Elementary: Public
0.84 km
Gledhill Junior Public School
Elementary: Public
0.63 km
St Brigid Catholic School
Elementary: Catholic
0.54 km
East York Alternative Secondary School
Secondary: Public
0.92 km
School of Life Experience
Secondary: Public
1.78 km
Greenwood Secondary School
Secondary: Public
1.78 km
St Patrick Catholic Secondary School
Secondary: Catholic
1.85 km
Monarch Park Collegiate Institute
Secondary: Public
1.59 km
East York Collegiate Institute
Secondary: Public
1.10 km
$
$899,000
- 2 bath
- 3 bed
- 1100 sqft
519 Greenwood Avenue, Toronto, Ontario • M4J 4A6 • Greenwood-Coxwell














