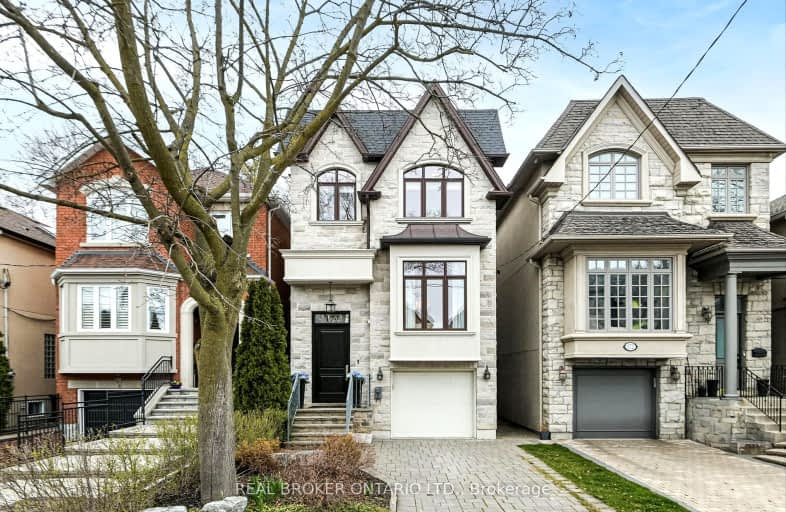Very Walkable
- Most errands can be accomplished on foot.
Excellent Transit
- Most errands can be accomplished by public transportation.
Bikeable
- Some errands can be accomplished on bike.

Blessed Sacrament Catholic School
Elementary: CatholicJohn Ross Robertson Junior Public School
Elementary: PublicJohn Wanless Junior Public School
Elementary: PublicGlenview Senior Public School
Elementary: PublicBedford Park Public School
Elementary: PublicAllenby Junior Public School
Elementary: PublicMsgr Fraser College (Midtown Campus)
Secondary: CatholicForest Hill Collegiate Institute
Secondary: PublicLoretto Abbey Catholic Secondary School
Secondary: CatholicMarshall McLuhan Catholic Secondary School
Secondary: CatholicNorth Toronto Collegiate Institute
Secondary: PublicLawrence Park Collegiate Institute
Secondary: Public-
Lytton Park
1.01km -
Dell Park
40 Dell Park Ave, North York ON M6B 2T6 1.88km -
Forest Hill Road Park
179A Forest Hill Rd, Toronto ON 2.97km
-
BMO Bank of Montreal
419 Eglinton Ave W, Toronto ON M5N 1A4 2.26km -
TD Bank Financial Group
3757 Bathurst St (Wilson Ave), Downsview ON M3H 3M5 2.34km -
HSBC
300 York Mills Rd, Toronto ON M2L 2Y5 3.43km
- 6 bath
- 4 bed
- 2000 sqft
87A Bedford Park Avenue, Toronto, Ontario • M5M 1J2 • Lawrence Park North
- 4 bath
- 4 bed
- 2000 sqft
559 Millwood Road, Toronto, Ontario • M4S 1K7 • Mount Pleasant East
- 3 bath
- 6 bed
- 3000 sqft
127 Yonge Boulevard, Toronto, Ontario • M5M 3H2 • Bedford Park-Nortown
- 5 bath
- 4 bed
- 2500 sqft
321 Melrose Avenue, Toronto, Ontario • M5M 1Z1 • Lawrence Park North
- 4 bath
- 4 bed
- 2500 sqft
176 Joicey Boulevard, Toronto, Ontario • M2M 2V2 • Bedford Park-Nortown
- 6 bath
- 4 bed
- 3500 sqft
477 Douglas Avenue, Toronto, Ontario • M5M 1H6 • Bedford Park-Nortown














