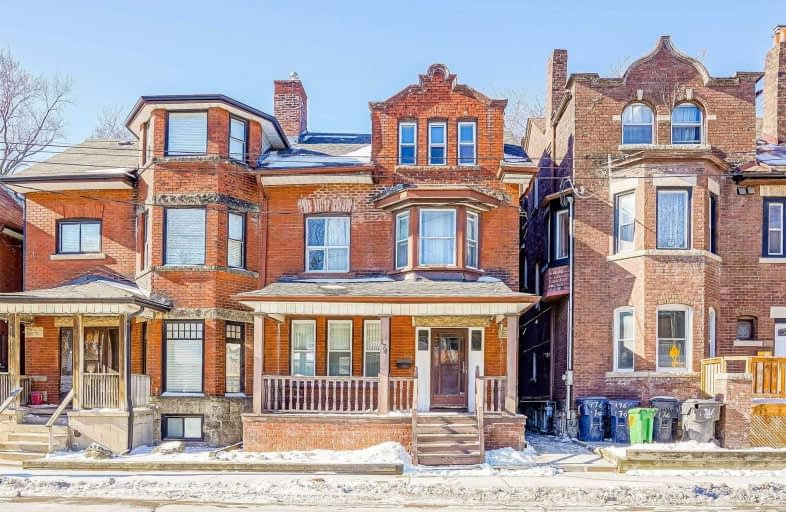
Cottingham Junior Public School
Elementary: Public
1.15 km
Holy Rosary Catholic School
Elementary: Catholic
1.29 km
Hillcrest Community School
Elementary: Public
0.87 km
Huron Street Junior Public School
Elementary: Public
0.57 km
Palmerston Avenue Junior Public School
Elementary: Public
0.88 km
Brown Junior Public School
Elementary: Public
1.27 km
Msgr Fraser Orientation Centre
Secondary: Catholic
0.95 km
West End Alternative School
Secondary: Public
1.67 km
Msgr Fraser College (Alternate Study) Secondary School
Secondary: Catholic
0.91 km
Loretto College School
Secondary: Catholic
1.10 km
Harbord Collegiate Institute
Secondary: Public
1.56 km
Central Technical School
Secondary: Public
1.27 km
$
$2,790,000
- 7 bath
- 8 bed
19 Leeds Street, Toronto, Ontario • M6G 1N8 • Dovercourt-Wallace Emerson-Junction











