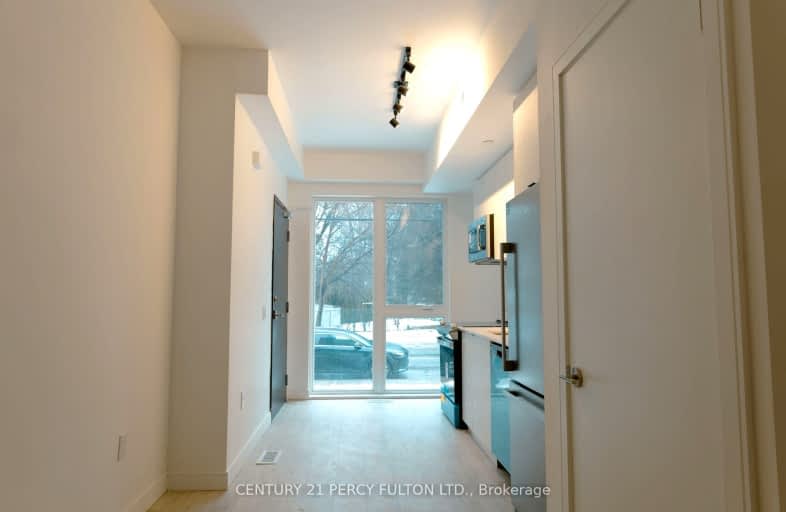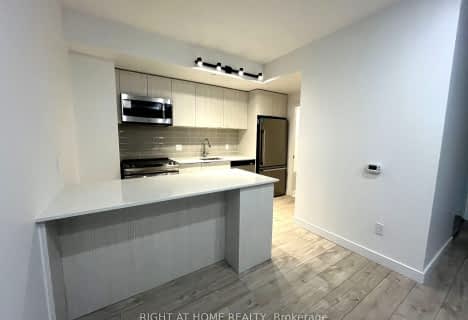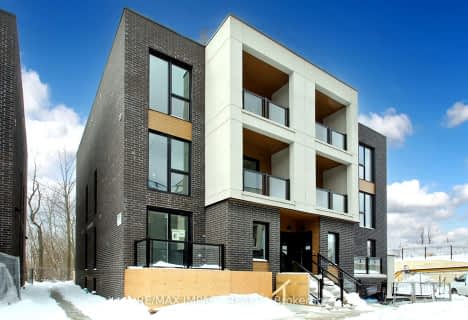Very Walkable
- Most errands can be accomplished on foot.
Excellent Transit
- Most errands can be accomplished by public transportation.
Bikeable
- Some errands can be accomplished on bike.

St Dunstan Catholic School
Elementary: CatholicBlantyre Public School
Elementary: PublicBirch Cliff Public School
Elementary: PublicWarden Avenue Public School
Elementary: PublicSamuel Hearne Public School
Elementary: PublicOakridge Junior Public School
Elementary: PublicScarborough Centre for Alternative Studi
Secondary: PublicNotre Dame Catholic High School
Secondary: CatholicNeil McNeil High School
Secondary: CatholicBirchmount Park Collegiate Institute
Secondary: PublicMalvern Collegiate Institute
Secondary: PublicSATEC @ W A Porter Collegiate Institute
Secondary: Public-
William Hancox Park
1.38km -
Dentonia Park
Avonlea Blvd, Toronto ON 1.49km -
Taylor Creek Park
200 Dawes Rd (at Crescent Town Rd.), Toronto ON M4C 5M8 2.47km
-
TD Bank Financial Group
3060 Danforth Ave (at Victoria Pk. Ave.), East York ON M4C 1N2 0.96km -
BMO Bank of Montreal
2810 Danforth Ave, Toronto ON M4C 1M1 1.54km -
Scotiabank
2575 Danforth Ave (Main St), Toronto ON M4C 1L5 1.98km
- 2 bath
- 3 bed
- 1000 sqft
05-180 Clonmore Avenue, Toronto, Ontario • M1N 1Y1 • Birchcliffe-Cliffside
- 2 bath
- 3 bed
- 1000 sqft
BlkA#-176 Clonmore Drive, Toronto, Ontario • M1N 0B9 • Birchcliffe-Cliffside
- 3 bath
- 3 bed
- 1000 sqft
13-178 Clonmore Drive, Toronto, Ontario • M1N 1Y1 • Birchcliffe-Cliffside
- 2 bath
- 3 bed
- 1000 sqft
01-180 Clonmore Drive, Toronto, Ontario • M1N 1Y1 • Birchcliffe-Cliffside
- 1 bath
- 1 bed
- 500 sqft
06-178 Clonmore Drive, Toronto, Ontario • M1N 0B9 • Birchcliffe-Cliffside
- 2 bath
- 2 bed
- 900 sqft
302-25 Strangford Lane, Toronto, Ontario • M1L 0E5 • Clairlea-Birchmount
- 2 bath
- 3 bed
- 1000 sqft
06-174 Clonmore Drive, Toronto, Ontario • M1N 0B9 • Birchcliffe-Cliffside
- 3 bath
- 2 bed
- 1000 sqft
01-1455 O'connor Drive, Toronto, Ontario • M4B 2V5 • O'Connor-Parkview
- 2 bath
- 2 bed
- 800 sqft
115-170 Clonmore Drive, Toronto, Ontario • M1N 0B9 • Birchcliffe-Cliffside
- 2 bath
- 3 bed
- 1000 sqft
BlkB -178 Clonmore Drive, Toronto, Ontario • M1N 0B9 • Birchcliffe-Cliffside
- 1 bath
- 1 bed
- 600 sqft
07-170 Clonmore Drive, Toronto, Ontario • M1N 0B9 • Birchcliffe-Cliffside














