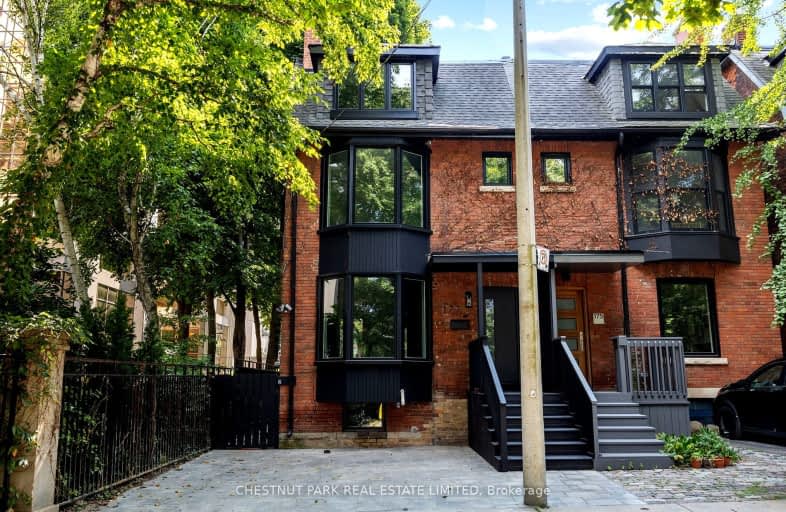Walker's Paradise
- Daily errands do not require a car.
Excellent Transit
- Most errands can be accomplished by public transportation.
Very Bikeable
- Most errands can be accomplished on bike.

Msgr Fraser College (OL Lourdes Campus)
Elementary: CatholicRosedale Junior Public School
Elementary: PublicChurch Street Junior Public School
Elementary: PublicJesse Ketchum Junior and Senior Public School
Elementary: PublicOur Lady of Lourdes Catholic School
Elementary: CatholicRose Avenue Junior Public School
Elementary: PublicNative Learning Centre
Secondary: PublicCollège français secondaire
Secondary: PublicMsgr Fraser-Isabella
Secondary: CatholicJarvis Collegiate Institute
Secondary: PublicSt Joseph's College School
Secondary: CatholicRosedale Heights School of the Arts
Secondary: Public-
Ramsden Park
1 Ramsden Rd (Yonge Street), Toronto ON M6E 2N1 0.67km -
Dr. Lilian McGregor Park
Toronto ON 0.99km -
Ramsden Park Off Leash Area
Pears Ave (Avenue Rd.), Toronto ON 1.14km
-
TD Bank Financial Group
77 Bloor St W (at Bay St.), Toronto ON M5S 1M2 0.65km -
TD Bank Financial Group
65 Wellesley St E (at Church St), Toronto ON M4Y 1G7 0.83km -
Alterna Savings
800 Bay St (at College St), Toronto ON M5S 3A9 1.34km
- 4 bath
- 4 bed
- 3500 sqft
A-133 Crescent Road, Toronto, Ontario • M4W 1T8 • Rosedale-Moore Park
- 3 bath
- 4 bed
- 1500 sqft
16 Pepler Avenue East, Toronto, Ontario • M4J 2Y8 • Danforth Village-East York














