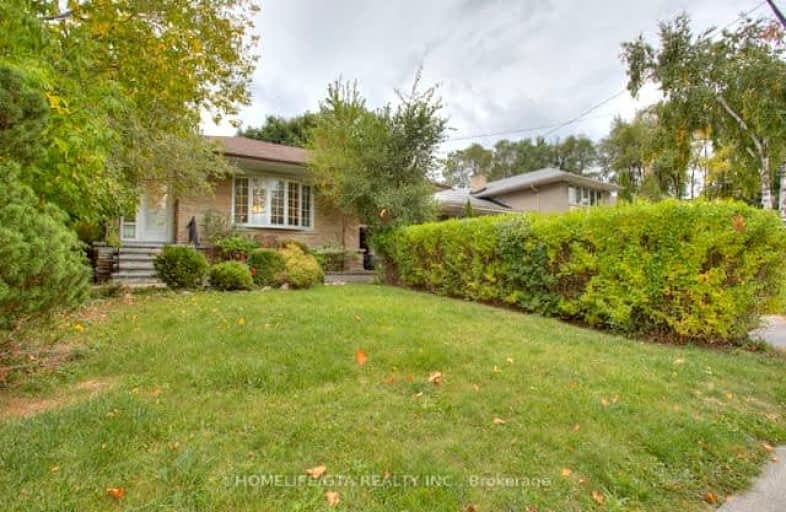Very Walkable
- Most errands can be accomplished on foot.
Good Transit
- Some errands can be accomplished by public transportation.
Somewhat Bikeable
- Most errands require a car.

Wilmington Elementary School
Elementary: PublicCharles H Best Middle School
Elementary: PublicFaywood Arts-Based Curriculum School
Elementary: PublicSt Robert Catholic School
Elementary: CatholicRockford Public School
Elementary: PublicDublin Heights Elementary and Middle School
Elementary: PublicNorth West Year Round Alternative Centre
Secondary: PublicDownsview Secondary School
Secondary: PublicJames Cardinal McGuigan Catholic High School
Secondary: CatholicVaughan Secondary School
Secondary: PublicWilliam Lyon Mackenzie Collegiate Institute
Secondary: PublicNorthview Heights Secondary School
Secondary: Public-
St Louis Bar and Grill
4548 Dufferin Street, Unit A, North York, ON M3H 5R9 0.87km -
Taste of Vietnam Restaurant & Bar
1 Whitehorse Road, Unit 19, North York, ON M3J 3G8 0.99km -
Charlie T's
1111 Finch Avenue W, North York, ON M3J 2E5 1.24km
-
McDonald's
150 Rimrock Road, Toronto, ON M3J 3A6 0.58km -
Starbucks
170 Rimrock Road, Unit 3, North York, ON M3J 3A6 0.59km -
Tim Hortons
4400 Dufferin Street, North York, ON M3H 6A8 0.6km
-
GoodLife Fitness
1000 Finch Avenue W, Toronto, ON M3J 2V5 1.07km -
Orangetheory Fitness North York
1881 Steeles Ave West, #3, Toronto, ON M3H 5Y4 2.81km -
Tait McKenzie Centre
4700 Keele Street, Toronto, ON M3J 1P3 3.03km
-
Shoppers Drug Mart
1115 Lodestar Road, NORTH YORK, ON M3H 5W4 0.55km -
Shoppers Drug Mart
598 Sheppard Ave W, North York, ON M3H 2S1 1.79km -
The Medicine Shoppe Pharmacy
4256 Bathurst Street, North York, ON M3H 5Y8 2.18km
-
Pizza Hut
4400 Dufferin Street, Toronto, ON M3H 4K7 0.69km -
Sunset Grill
1123 Lodestar Rd, Suite 1, North York, ON M3J 0G9 0.46km -
Subway
1123 Lodestar Road, Building F, Unit 2, North York, ON M3J 0G9 0.54km
-
Riocan Marketplace
81 Gerry Fitzgerald Drive, Toronto, ON M3J 3N3 2.84km -
University City Mall
45 Four Winds Drive, Toronto, ON M3J 1K7 3.11km -
York Lanes
4700 Keele Street, Toronto, ON M3J 2S5 3.58km
-
Johnvince Foods
555 Steeprock Drive, North York, ON M3J 2Z6 0.81km -
The Grocery Outlet
1150 Sheppard Avenue W, North York, ON M3K 2B5 1.08km -
Metro
600 Sheppard Avenue W, North York, ON M3H 2S1 1.81km
-
LCBO
5095 Yonge Street, North York, ON M2N 6Z4 3.94km -
Black Creek Historic Brewery
1000 Murray Ross Parkway, Toronto, ON M3J 2P3 4.84km -
LCBO
5995 Yonge St, North York, ON M2M 3V7 4.58km
-
Canadian Tire Gas+
4400 Dufferin Street, North York, ON M3H 5W5 0.66km -
Downsview Chrysler Dodge Jeep
199 Rimrock Road, North York, ON M3J 3C6 0.72km -
Circle K
4550 Dufferin Street, Toronto, ON M3H 5R9 0.9km
-
Cineplex Cinemas Empress Walk
5095 Yonge Street, 3rd Floor, Toronto, ON M2N 6Z4 3.93km -
Cineplex Cinemas Yorkdale
Yorkdale Shopping Centre, 3401 Dufferin Street, Toronto, ON M6A 2T9 3.94km -
Imagine Cinemas Promenade
1 Promenade Circle, Lower Level, Thornhill, ON L4J 4P8 5.15km
-
Centennial Library
578 Finch Aveune W, Toronto, ON M2R 1N7 6.42km -
North York Central Library
5120 Yonge Street, Toronto, ON M2N 5N9 3.77km -
Toronto Public Library
1785 Finch Avenue W, Toronto, ON M3N 3.77km
-
Baycrest
3560 Bathurst Street, North York, ON M6A 2E1 4.12km -
Humber River Hospital
1235 Wilson Avenue, Toronto, ON M3M 0B2 4.81km -
Humber River Regional Hospital
2111 Finch Avenue W, North York, ON M3N 1N1 5.36km
-
Antibes Park
58 Antibes Dr (at Candle Liteway), Toronto ON M2R 3K5 2.11km -
Earl Bales Park
4300 Bathurst St (Sheppard St), Toronto ON 2.17km -
Ancona Park
7188 Yonge St, Thornhill ON 2.3km
-
CIBC
1119 Lodestar Rd (at Allen Rd.), Toronto ON M3J 0G9 0.5km -
Scotiabank
845 Finch Ave W (at Dufferin St), Downsview ON M3J 2C7 0.94km -
BMO Bank of Montreal
4800 Dufferin St, North York ON M3H 5S8 2.03km





