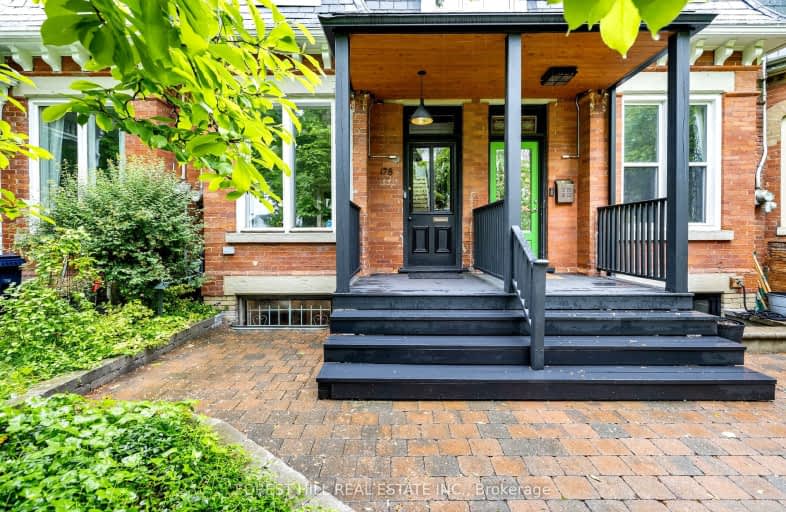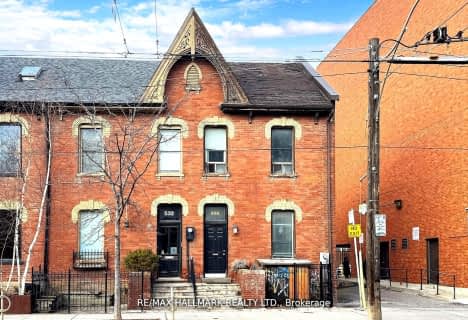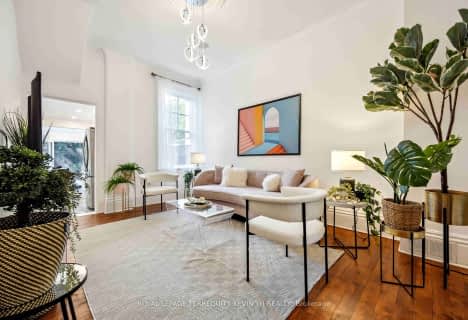Walker's Paradise
- Daily errands do not require a car.
Rider's Paradise
- Daily errands do not require a car.
Biker's Paradise
- Daily errands do not require a car.

Quest Alternative School Senior
Elementary: PublicFirst Nations School of Toronto Junior Senior
Elementary: PublicQueen Alexandra Middle School
Elementary: PublicDundas Junior Public School
Elementary: PublicPape Avenue Junior Public School
Elementary: PublicWithrow Avenue Junior Public School
Elementary: PublicFirst Nations School of Toronto
Secondary: PublicSEED Alternative
Secondary: PublicEastdale Collegiate Institute
Secondary: PublicSubway Academy I
Secondary: PublicCALC Secondary School
Secondary: PublicRiverdale Collegiate Institute
Secondary: Public-
Withrow Park Off Leash Dog Park
Logan Ave (Danforth), Toronto ON 0.85km -
Withrow Park
725 Logan Ave (btwn Bain Ave. & McConnell Ave.), Toronto ON M4K 3C7 1km -
Riverdale Park West
500 Gerrard St (at River St.), Toronto ON M5A 2H3 1.21km
-
Scotiabank
649 Danforth Ave (at Pape Ave.), Toronto ON M4K 1R2 1.39km -
TD Bank Financial Group
493 Parliament St (at Carlton St), Toronto ON M4X 1P3 1.76km -
TD Bank Financial Group
1684 Danforth Ave (at Woodington Ave.), Toronto ON M4C 1H6 2.8km
- 3 bath
- 3 bed
- 2000 sqft
218 River Street, Toronto, Ontario • M5A 3R1 • Cabbagetown-South St. James Town
- 3 bath
- 5 bed
- 2000 sqft
102 Bleecker Street, Toronto, Ontario • M4X 1L8 • Cabbagetown-South St. James Town
- 3 bath
- 4 bed
- 2000 sqft
57 Metcalfe Street, Toronto, Ontario • M4X 1R9 • Cabbagetown-South St. James Town
- 3 bath
- 3 bed
- 2000 sqft
391 Wellesley Street East, Toronto, Ontario • M4X 1H5 • Cabbagetown-South St. James Town
- 2 bath
- 4 bed
401 Carlton Street, Toronto, Ontario • M5A 2M3 • Cabbagetown-South St. James Town
- 3 bath
- 3 bed
- 1500 sqft
E-346 Jarvis Street, Toronto, Ontario • M4Y 2G6 • Church-Yonge Corridor













