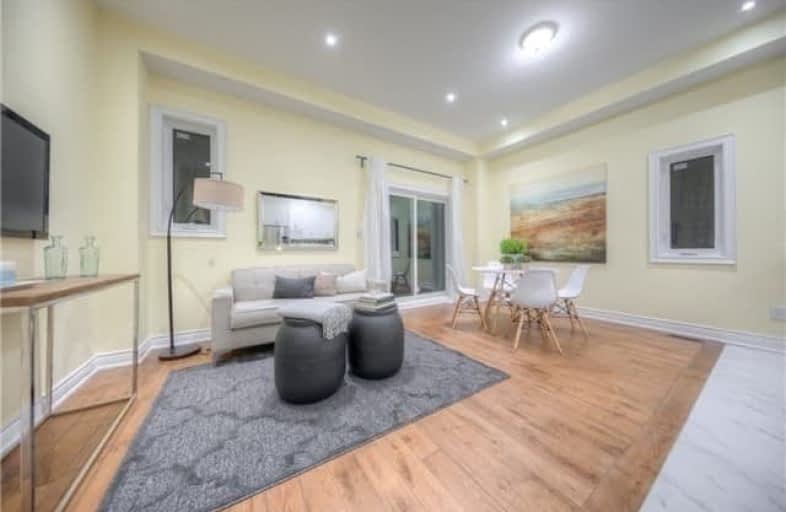
Cliffside Public School
Elementary: Public
1.01 km
Norman Cook Junior Public School
Elementary: Public
1.46 km
Immaculate Heart of Mary Catholic School
Elementary: Catholic
1.26 km
J G Workman Public School
Elementary: Public
0.36 km
Birch Cliff Heights Public School
Elementary: Public
0.57 km
Danforth Gardens Public School
Elementary: Public
0.70 km
Caring and Safe Schools LC3
Secondary: Public
2.50 km
South East Year Round Alternative Centre
Secondary: Public
2.53 km
Scarborough Centre for Alternative Studi
Secondary: Public
2.47 km
Birchmount Park Collegiate Institute
Secondary: Public
0.99 km
Blessed Cardinal Newman Catholic School
Secondary: Catholic
2.13 km
SATEC @ W A Porter Collegiate Institute
Secondary: Public
2.28 km


