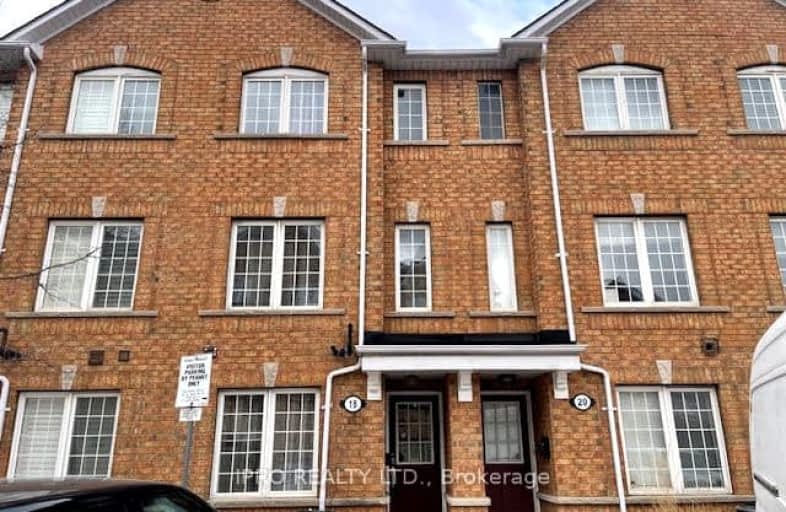Walker's Paradise
- Daily errands do not require a car.
Excellent Transit
- Most errands can be accomplished by public transportation.
Very Bikeable
- Most errands can be accomplished on bike.

Lucy McCormick Senior School
Elementary: PublicHarwood Public School
Elementary: PublicGeneral Mercer Junior Public School
Elementary: PublicCarleton Village Junior and Senior Public School
Elementary: PublicBlessed Pope Paul VI Catholic School
Elementary: CatholicSt Matthew Catholic School
Elementary: CatholicThe Student School
Secondary: PublicUrsula Franklin Academy
Secondary: PublicGeorge Harvey Collegiate Institute
Secondary: PublicBlessed Archbishop Romero Catholic Secondary School
Secondary: CatholicWestern Technical & Commercial School
Secondary: PublicHumberside Collegiate Institute
Secondary: Public-
Dundas - Dupont Traffic Island
2640 Dundas St W (Dupont), Toronto ON 1.28km -
Campbell Avenue Park
Campbell Ave, Toronto ON 1.84km -
Gladhurst Park
2 Elhurst Crt (Astoria Ave & Elhurst Ct), Toronto ON 2.34km
-
President's Choice Financial ATM
3671 Dundas St W, Etobicoke ON M6S 2T3 2.41km -
CIBC
1174 Weston Rd (at Eglinton Ave. W.), Toronto ON M6M 4P4 2.46km -
Meridian Credit Union ATM
2238 Bloor St W (Runnymede), Toronto ON M6S 1N6 2.58km
- 3 bath
- 3 bed
- 1500 sqft
39-3 Elsie Lane, Toronto, Ontario • M6P 0B8 • Dovercourt-Wallace Emerson-Junction
- 3 bath
- 3 bed
- 1500 sqft
52-220 Brandon Avenue, Toronto, Ontario • M6H 0C5 • Dovercourt-Wallace Emerson-Junction





