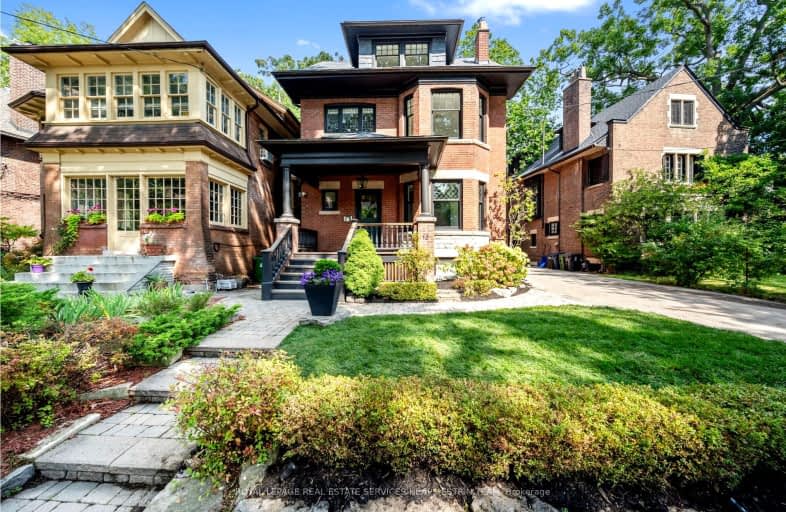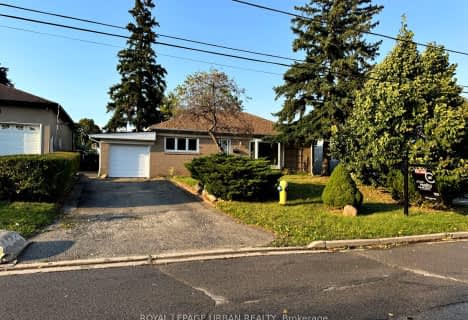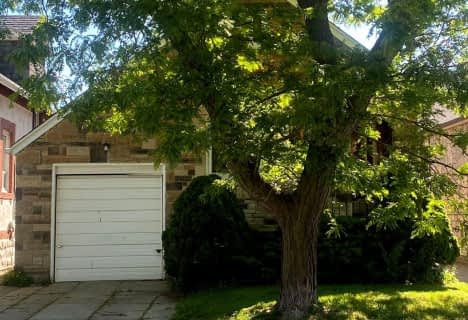Very Walkable
- Most errands can be accomplished on foot.
Rider's Paradise
- Daily errands do not require a car.
Very Bikeable
- Most errands can be accomplished on bike.

Msgr Fraser College (OL Lourdes Campus)
Elementary: CatholicSprucecourt Junior Public School
Elementary: PublicWinchester Junior and Senior Public School
Elementary: PublicLord Dufferin Junior and Senior Public School
Elementary: PublicOur Lady of Lourdes Catholic School
Elementary: CatholicRose Avenue Junior Public School
Elementary: PublicMsgr Fraser College (St. Martin Campus)
Secondary: CatholicCollège français secondaire
Secondary: PublicMsgr Fraser-Isabella
Secondary: CatholicCALC Secondary School
Secondary: PublicJarvis Collegiate Institute
Secondary: PublicRosedale Heights School of the Arts
Secondary: Public-
Winchester Park
530 Ontario St (Ontario & Carlton), Toronto ON 0.8km -
James Canning Gardens
15 Gloucester St (Yonge), Toronto ON 1.48km -
Withrow Park
725 Logan Ave (btwn Bain Ave. & McConnell Ave.), Toronto ON M4K 3C7 1.56km
-
TD Bank Financial Group
77 Bloor St W (at Bay St.), Toronto ON M5S 1M2 1.79km -
BMO Bank of Montreal
1 Bedford Rd, Toronto ON M5R 2B5 2.4km -
Scotiabank
1 St Clair Ave E (at Yonge St.), Toronto ON M4T 2V7 2.66km
- 2 bath
- 2 bed
- 1500 sqft
Main-240 Glenrose Avenue, Toronto, Ontario • M4T 1K9 • Rosedale-Moore Park
- 2 bath
- 2 bed
- 1500 sqft
2nd F-113 Chaplin Crescent, Toronto, Ontario • M5P 1A6 • Forest Hill South
- 1 bath
- 2 bed
- 700 sqft
Apt B-61 Cameron Street, Toronto, Ontario • M5T 2H1 • Kensington-Chinatown














