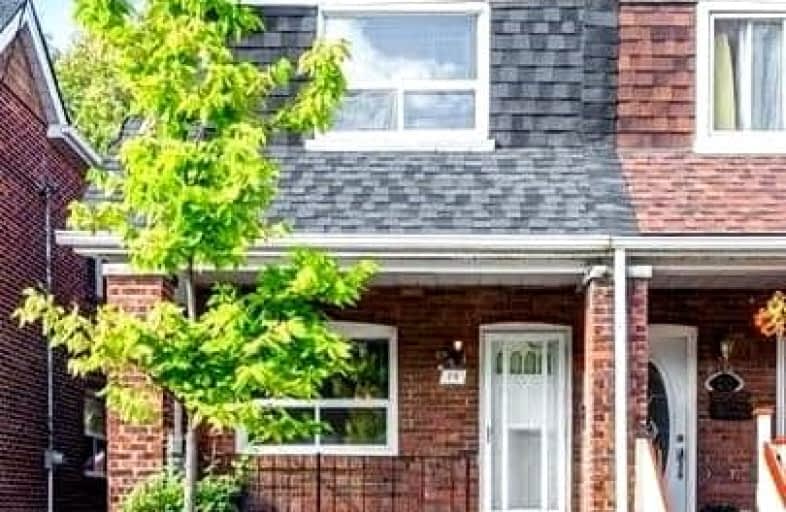Walker's Paradise
- Daily errands do not require a car.
Excellent Transit
- Most errands can be accomplished by public transportation.
Very Bikeable
- Most errands can be accomplished on bike.

École élémentaire La Mosaïque
Elementary: PublicDiefenbaker Elementary School
Elementary: PublicEarl Beatty Junior and Senior Public School
Elementary: PublicEarl Haig Public School
Elementary: PublicCosburn Middle School
Elementary: PublicR H McGregor Elementary School
Elementary: PublicEast York Alternative Secondary School
Secondary: PublicSchool of Life Experience
Secondary: PublicGreenwood Secondary School
Secondary: PublicSt Patrick Catholic Secondary School
Secondary: CatholicDanforth Collegiate Institute and Technical School
Secondary: PublicEast York Collegiate Institute
Secondary: Public-
Sophie's Sports Bar
466 Cosburn Ave, East York, ON M4J 2N5 0.65km -
Apollonia Cafe & Lounge
1504 Danforth Avenue, Toronto, ON M4J 1N4 0.69km -
Mom's Basement
1430 Danforth Avenue, Toronto, ON M4J 1N4 0.71km
-
Apple Cafe
840 Coxwell Ave, East York, ON M4C 5T2 0.16km -
Pomarosa Coffee Shop & Kitchen
1504 Danforth Avenue, Toronto, ON M4J 1N4 0.7km -
Sahara nights
1450 Danforth Ave, Toronto, ON M4J 1N4 0.7km
-
Tidal Crossfit
1510 Danforth Avenue, Toronto, ON M4S 1C4 0.71km -
Legacy Indoor Cycling
1506 Danforth Avenue, Toronto, ON M4J 1N4 0.72km -
646 Weightlifting Gym
1051A Pape Avenue, Toronto, ON M4K 3W3 1.65km
-
Pharmasave
C114-825 Coxwell Avenue, Toronto, ON M4C 3E7 0.17km -
Shoppers Drug Mart
1630 Danforth Ave, Toronto, ON M4C 1H6 0.75km -
Danforth Medical Pharmacy
1156 Avenue Danforth, Toronto, ON M4J 1M3 0.94km
-
Apple Cafe
840 Coxwell Ave, East York, ON M4C 5T2 0.16km -
Mamma's Pizza
549 Sammon Avenue, Toronto, ON M4J 2B3 0.19km -
Blast from the Past
756 Toula Drive, Toronto, ON L6E 1O9 0.24km
-
East York Town Centre
45 Overlea Boulevard, Toronto, ON M4H 1C3 2.45km -
Carrot Common
348 Danforth Avenue, Toronto, ON M4K 1P1 2.35km -
Gerrard Square
1000 Gerrard Street E, Toronto, ON M4M 3G6 2.37km
-
Bare Market
1480 Danforth Avenue, Toronto, ON M4J 1N4 0.71km -
Daily Goods Market
1544 Danforth Avenue, Toronto, ON M4J 1N4 0.72km -
Dragon Supermarket
1365 Danforth Avenue, Toronto, ON M4J 1N1 0.78km
-
LCBO - Coxwell
1009 Coxwell Avenue, East York, ON M4C 3G4 0.86km -
LCBO - Danforth and Greenwood
1145 Danforth Ave, Danforth and Greenwood, Toronto, ON M4J 1M5 0.99km -
Beer & Liquor Delivery Service Toronto
Toronto, ON 2.19km
-
Go Go Gas Bar
483 Sammon Ave, East York, ON M4J 2B3 0.14km -
Greenwood Auto Centre
331 Av Sammon, East York, ON M4J 2A4 0.55km -
Esso
1195 Danforth Avenue, Toronto, ON M4J 1M7 0.92km
-
Funspree
Toronto, ON M4M 3A7 2.18km -
Alliance Cinemas The Beach
1651 Queen Street E, Toronto, ON M4L 1G5 2.73km -
Fox Theatre
2236 Queen St E, Toronto, ON M4E 1G2 3.76km
-
S. Walter Stewart Library
170 Memorial Park Ave, Toronto, ON M4J 2K5 0.35km -
Danforth/Coxwell Library
1675 Danforth Avenue, Toronto, ON M4C 5P2 0.83km -
Todmorden Room Library
1081 1/2 Pape Avenue, Toronto, ON M4K 3W6 1.7km
-
Michael Garron Hospital
825 Coxwell Avenue, East York, ON M4C 3E7 0.28km -
Bridgepoint Health
1 Bridgepoint Drive, Toronto, ON M4M 2B5 3.35km -
Providence Healthcare
3276 Saint Clair Avenue E, Toronto, ON M1L 1W1 4.32km
- 2 bath
- 3 bed
- 1100 sqft
519 Greenwood Avenue, Toronto, Ontario • M4J 4A6 • Greenwood-Coxwell














