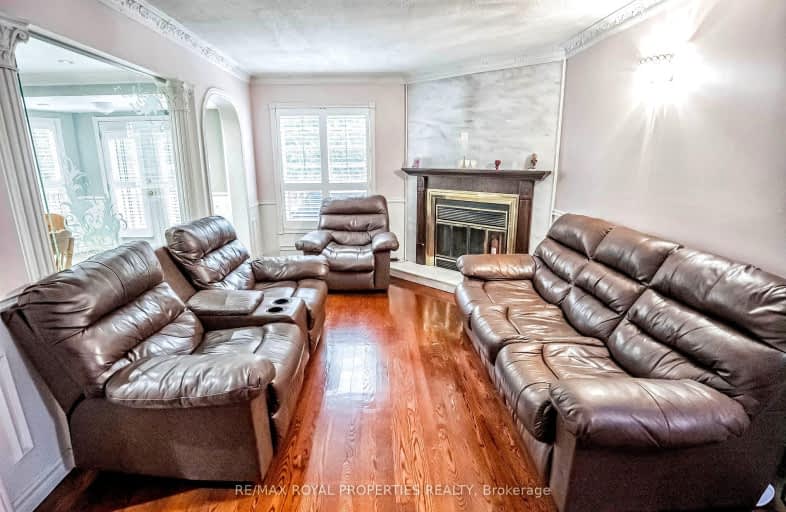Somewhat Walkable
- Some errands can be accomplished on foot.
62
/100
Excellent Transit
- Most errands can be accomplished by public transportation.
70
/100
Somewhat Bikeable
- Most errands require a car.
36
/100

St Bede Catholic School
Elementary: Catholic
0.14 km
St Columba Catholic School
Elementary: Catholic
1.41 km
Fleming Public School
Elementary: Public
0.54 km
Heritage Park Public School
Elementary: Public
0.30 km
Alexander Stirling Public School
Elementary: Public
0.79 km
Mary Shadd Public School
Elementary: Public
0.93 km
Maplewood High School
Secondary: Public
6.74 km
St Mother Teresa Catholic Academy Secondary School
Secondary: Catholic
1.13 km
West Hill Collegiate Institute
Secondary: Public
4.99 km
Woburn Collegiate Institute
Secondary: Public
4.78 km
Lester B Pearson Collegiate Institute
Secondary: Public
2.19 km
St John Paul II Catholic Secondary School
Secondary: Catholic
3.25 km
-
Rouge National Urban Park
Zoo Rd, Toronto ON M1B 5W8 3.05km -
Milliken Park
5555 Steeles Ave E (btwn McCowan & Middlefield Rd.), Scarborough ON M9L 1S7 5.14km -
Birkdale Ravine
1100 Brimley Rd, Scarborough ON M1P 3X9 7.52km
-
TD Bank Financial Group
7670 Markham Rd, Markham ON L3S 4S1 5.34km -
RBC Royal Bank
60 Copper Creek Dr, Markham ON L6B 0P2 5.53km -
TD Bank Financial Group
26 William Kitchen Rd (at Kennedy Rd), Scarborough ON M1P 5B7 7.8km


