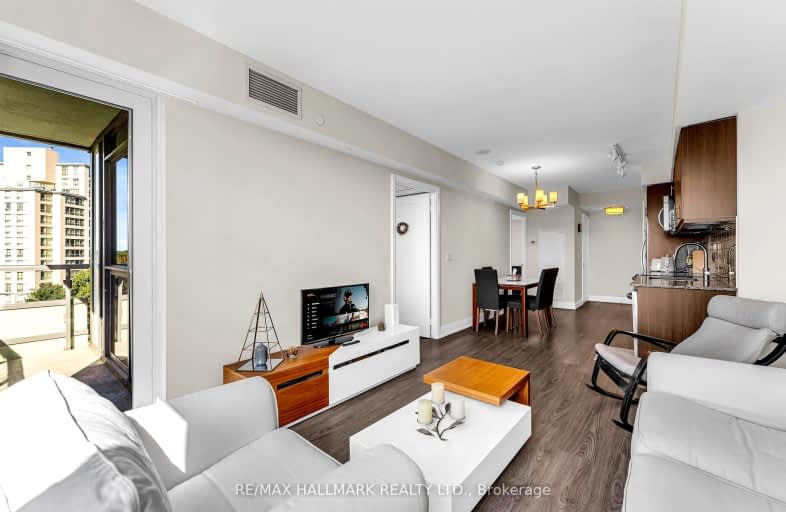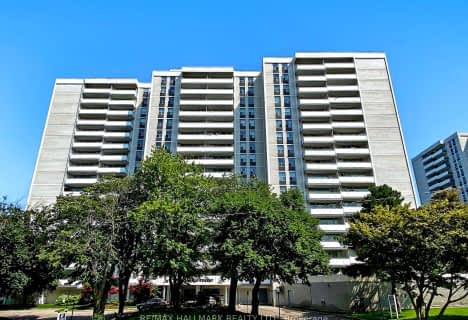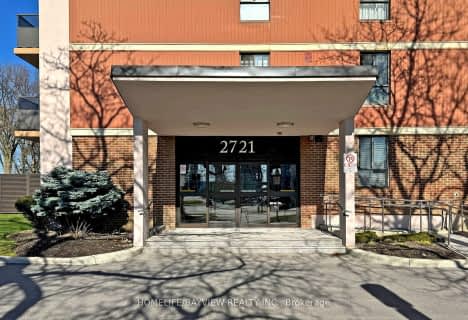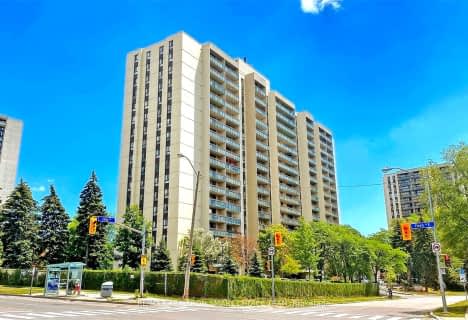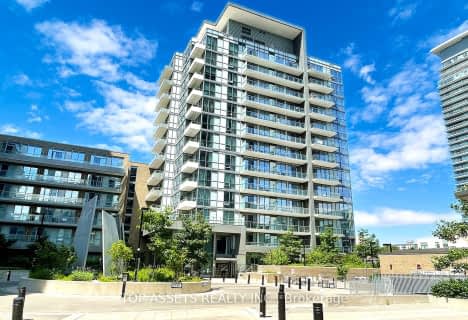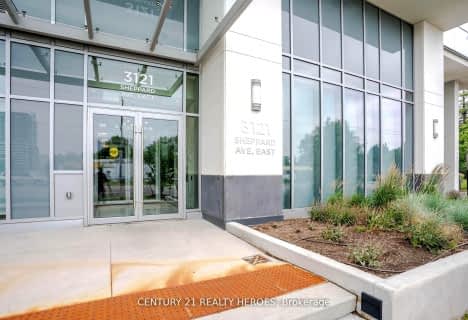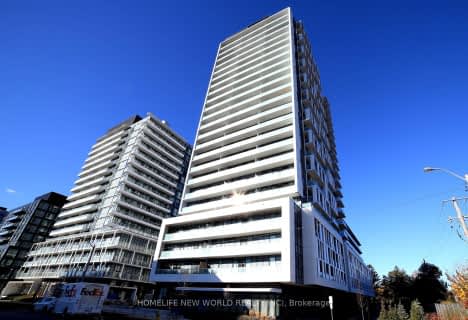Somewhat Walkable
- Some errands can be accomplished on foot.
Excellent Transit
- Most errands can be accomplished by public transportation.
Somewhat Bikeable
- Most errands require a car.
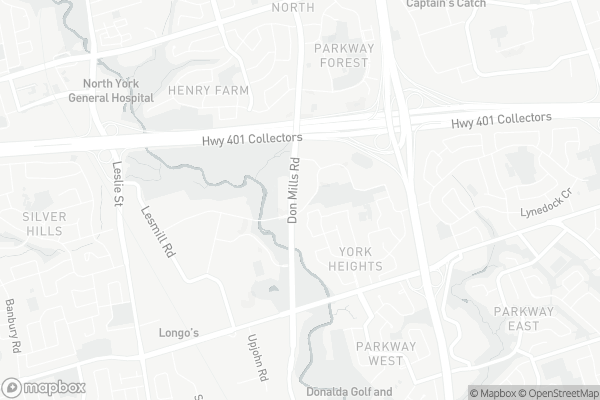
Rene Gordon Health and Wellness Academy
Elementary: PublicShaughnessy Public School
Elementary: PublicFenside Public School
Elementary: PublicDonview Middle School
Elementary: PublicSt Timothy Catholic School
Elementary: CatholicForest Manor Public School
Elementary: PublicNorth East Year Round Alternative Centre
Secondary: PublicPleasant View Junior High School
Secondary: PublicWindfields Junior High School
Secondary: PublicGeorge S Henry Academy
Secondary: PublicGeorges Vanier Secondary School
Secondary: PublicVictoria Park Collegiate Institute
Secondary: Public-
Graydon Hall Park
Graydon Hall Dr. & Don Mills Rd., North York ON 0.1km -
Sandover Park
Sandover Dr (at Clayland Dr.), Toronto ON 1.06km -
Godstone Park
71 Godstone Rd, Toronto ON M2J 3C8 2.23km
-
Scotiabank
1500 Don Mills Rd (York Mills), Toronto ON M3B 3K4 1.11km -
CIBC
2904 Sheppard Ave E (at Victoria Park), Toronto ON M1T 3J4 2.15km -
TD Bank
2135 Victoria Park Ave (at Ellesmere Avenue), Scarborough ON M1R 0G1 2.55km
- 2 bath
- 2 bed
- 900 sqft
PH10-18 Graydon Hall Drive, Toronto, Ontario • M3A 0A4 • Parkwoods-Donalda
- 1 bath
- 2 bed
- 800 sqft
602-1350 York Mills Road, Toronto, Ontario • M3A 2A1 • Parkwoods-Donalda
- 1 bath
- 2 bed
- 700 sqft
611-150 Fairview Mall Drive East, Toronto, Ontario • M2J 4T1 • Don Valley Village
- 2 bath
- 2 bed
- 900 sqft
403-177 Linus Road, Toronto, Ontario • M2J 4S5 • Don Valley Village
- 2 bath
- 2 bed
- 800 sqft
709-117 McMahon Drive, Toronto, Ontario • M2K 0E4 • Bayview Village
- 2 bath
- 2 bed
- 800 sqft
308-3121 Sheppard Avenue East, Toronto, Ontario • M1T 0B6 • Tam O'Shanter-Sullivan
- 1 bath
- 2 bed
- 600 sqft
1511-188 Fairview Mall Drive, Toronto, Ontario • M2J 4T1 • Don Valley Village
