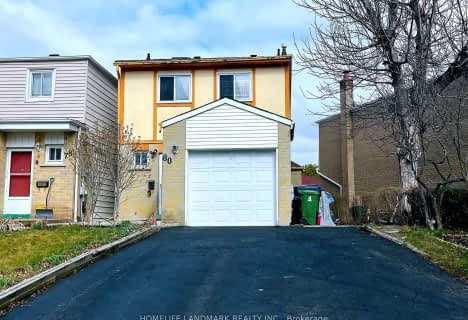Car-Dependent
- Most errands require a car.
Good Transit
- Some errands can be accomplished by public transportation.
Bikeable
- Some errands can be accomplished on bike.

John Buchan Senior Public School
Elementary: PublicBridlewood Junior Public School
Elementary: PublicTimberbank Junior Public School
Elementary: PublicNorth Bridlewood Junior Public School
Elementary: PublicSt Aidan Catholic School
Elementary: CatholicPauline Johnson Junior Public School
Elementary: PublicCaring and Safe Schools LC2
Secondary: PublicParkview Alternative School
Secondary: PublicMsgr Fraser College (Midland North)
Secondary: CatholicL'Amoreaux Collegiate Institute
Secondary: PublicStephen Leacock Collegiate Institute
Secondary: PublicSir John A Macdonald Collegiate Institute
Secondary: Public-
Orchid Garden Bar & Grill
2260 Birchmount Road, Toronto, ON M1T 2M2 1.26km -
DouYin Bar
2901 Kennedy Road, Scarborough, ON M1V 1S8 1.96km -
Queen's Head Pub
2555 Victoria Park Avenue, Scarborough, ON M1T 1A3 1.99km
-
Tim Hortons
2363 Warden Ave, Scarborough, ON M1T 1V7 0.38km -
Red Sail Boat Bakery
2547 Warden Ave, Scarborough, ON M1W 2L6 0.48km -
Tim Hortons
C-2600 Birchmount Road, Scarborough, ON M1T 2M5 0.53km
-
Bridlewood Fit4Less
2900 Warden Avenue, Scarborough, ON M1W 2S8 1.27km -
Wonder 4 Fitness
2792 Victoria Park Avenue, Toronto, ON M2J 4A8 1.67km -
Inspire Health & Fitness
Brian Drive, Toronto, ON M2J 3YP 1.99km
-
Shoppers Drug Mart
2365 Warden Avenue, Scarborough, ON M1T 1V7 0.37km -
Rexall
3607 Sheppard Avenue E, Toronto, ON M1T 3K8 1.25km -
Care Plus Drug Mart
2950 Birchmount Road, Toronto, ON M1W 3G5 1.26km
-
Jikoni Grill
2535 Warden Avenue, Toronto, ON M1W 2L6 0.45km -
Happy Lamb Hot Pot
2543 Warden Avenue, Toronto, ON M1W 2H5 0.46km -
Free Topping Pizza
2547 Warden Avenue, Scarborough, ON M1W 2H5 0.48km
-
Bridlewood Mall Management
2900 Warden Avenue, Unit 308, Scarborough, ON M1W 2S8 1.34km -
Agincourt Mall
3850 Sheppard Avenue E, Scarborough, ON M1T 3L4 1.44km -
Pharmacy Shopping Centre
1800 Pharmacy Avenue, Toronto, ON M1T 1H6 1.58km
-
Yours Food Mart
2900 Warden Avenue, Bridlewood Mall, Scarborough, ON M1W 2S8 1.21km -
Metro
2900 Warden Avenue, Bridlewood Mall, Scarborough, ON M1W 2S8 1.24km -
Nick's No Frills
3850 Sheppard Avenue E, Scarborough, ON M1T 3L4 1.44km
-
LCBO
2946 Finch Avenue E, Scarborough, ON M1W 2T4 1.74km -
LCBO
21 William Kitchen Rd, Scarborough, ON M1P 5B7 2.77km -
LCBO
55 Ellesmere Road, Scarborough, ON M1R 4B7 3.42km
-
Petro-Canada
3400 Sheppard Avenue E, Toronto, ON M1T 3K4 1.02km -
Esso
3306 Sheppard Avenue E, Scarborough, ON M1T 3K3 1.04km -
Circle K
3600 Sheppard Avenue E, Scarborough, ON M1T 3K7 1.13km
-
Cineplex Cinemas Fairview Mall
1800 Sheppard Avenue E, Unit Y007, North York, ON M2J 5A7 2.97km -
Woodside Square Cinemas
1571 Sandhurst Circle, Toronto, ON M1V 1V2 4.01km -
Cineplex Cinemas Scarborough
300 Borough Drive, Scarborough Town Centre, Scarborough, ON M1P 4P5 4.53km
-
Agincourt District Library
155 Bonis Avenue, Toronto, ON M1T 3W6 1.31km -
Toronto Public Library Bridlewood Branch
2900 Warden Ave, Toronto, ON M1W 1.27km -
North York Public Library
575 Van Horne Avenue, North York, ON M2J 4S8 2.1km
-
The Scarborough Hospital
3030 Birchmount Road, Scarborough, ON M1W 3W3 1.51km -
Canadian Medicalert Foundation
2005 Sheppard Avenue E, North York, ON M2J 5B4 2.81km -
North York General Hospital
4001 Leslie Street, North York, ON M2K 1E1 4.88km
- 2 bath
- 3 bed
27 Shilton Road, Toronto, Ontario • M1S 2J4 • Agincourt South-Malvern West
- 2 bath
- 3 bed
- 1100 sqft
2781 Victoria Park Avenue, Toronto, Ontario • M1W 1A1 • L'Amoreaux
- 3 bath
- 3 bed
19 Montgomery Avenue, Toronto, Ontario • M1S 2G4 • Agincourt South-Malvern West
- 3 bath
- 3 bed
- 1100 sqft
71 Fortrose Crescent, Toronto, Ontario • M3A 2H2 • Parkwoods-Donalda












