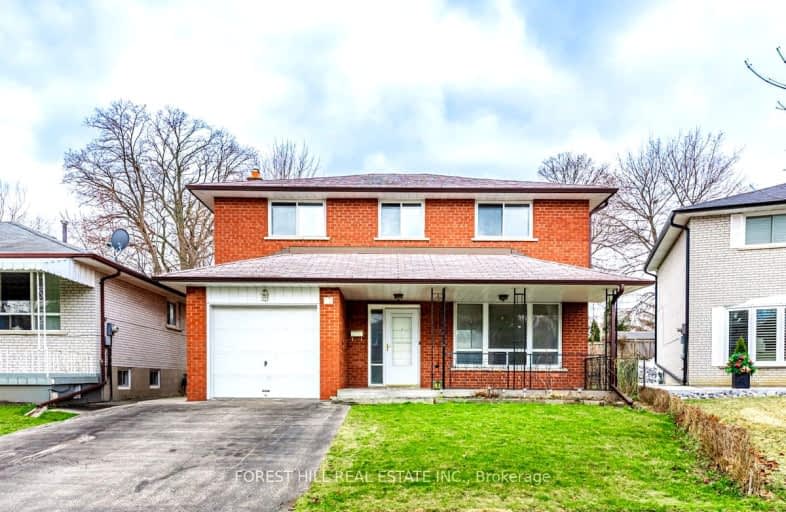Car-Dependent
- Almost all errands require a car.

Selwyn Elementary School
Elementary: PublicD A Morrison Middle School
Elementary: PublicGordon A Brown Middle School
Elementary: PublicSt Nicholas Catholic School
Elementary: CatholicSecord Elementary School
Elementary: PublicGeorge Webster Elementary School
Elementary: PublicEast York Alternative Secondary School
Secondary: PublicNotre Dame Catholic High School
Secondary: CatholicNeil McNeil High School
Secondary: CatholicEast York Collegiate Institute
Secondary: PublicMalvern Collegiate Institute
Secondary: PublicSATEC @ W A Porter Collegiate Institute
Secondary: Public-
Glengarry Arms
2871 Saint Clair Avenue E, Toronto, ON M4B 1N4 0.68km -
Jawny Bakers Restaurant
804 O'Connor Drive, Toronto, ON M4B 2S9 0.94km -
MEXITACO
1109 Victoria Park Avenue, Toronto, ON M4B 2K2 1.02km
-
Dawes Cafe
466 Dawes Road, East York, ON M4B 2E9 0.51km -
Plaxton Coffee
2889 St Clair Ave E, Toronto, ON M4B 1N5 0.72km -
Quirks Cafe
2714 Street Clair Avenue E, East York, ON M4B 1M6 0.85km
-
LA Fitness
3003 Danforth Ave, Ste 40-42, Toronto, ON M4C 1M9 1.56km -
MSC FItness
2480 Gerrard St E, Toronto, ON M1N 4C3 2.13km -
Venice Fitness
750 Warden Avenue, Scarborough, ON M1L 4A1 2.43km
-
Shoppers Drug Mart
1500 Woodbine Ave E, Toronto, ON M4C 5J2 1.31km -
Main Drug Mart
2772 Av Danforth, Toronto, ON M4C 1L7 1.38km -
Shoppers Drug Mart
2494 Danforth Avenue, Toronto, ON M4C 1K9 1.46km
-
Golden Wok Chinese Restaurant
94 Halsey Avenue, Toronto, ON M4B 1A9 0.44km -
Filipino Caribbean Restaurant
420 Dawes Road, East York, ON M4B 2E8 0.47km -
Master Pizzeria
420 Dawes Road, Toronto, ON M4B 2E8 0.47km
-
Shoppers World
3003 Danforth Avenue, East York, ON M4C 1M9 1.65km -
Eglinton Square
1 Eglinton Square, Toronto, ON M1L 2K1 2.42km -
Golden Mile Shopping Centre
1880 Eglinton Avenue E, Scarborough, ON M1L 2L1 2.72km
-
Rosina Family Grocery And Variety
90 Halsey Avenue, Unit 1, Toronto, ON M4B 1A9 0.45km -
Sb Supermarket
438 Dawes Rd, East York, ON M4B 2E8 0.49km -
Banahaw Food Mart
458 Dawes Road, East York, ON M4B 2E9 0.51km
-
Beer & Liquor Delivery Service Toronto
Toronto, ON 1.52km -
LCBO - Coxwell
1009 Coxwell Avenue, East York, ON M4C 3G4 2.13km -
LCBO
1900 Eglinton Avenue E, Eglinton & Warden Smart Centre, Toronto, ON M1L 2L9 3.26km
-
Esso
2915 Saint Clair Avenue E, East York, ON M4B 1N9 0.82km -
Mega City Emission Testing
1200 Victoria Park Avenue, East York, ON M4B 2K6 1.08km -
Toronto Honda
2300 Danforth Ave, Toronto, ON M4C 1K6 1.61km
-
Cineplex Odeon Eglinton Town Centre Cinemas
22 Lebovic Avenue, Toronto, ON M1L 4V9 2.61km -
Fox Theatre
2236 Queen St E, Toronto, ON M4E 1G2 3.39km -
Alliance Cinemas The Beach
1651 Queen Street E, Toronto, ON M4L 1G5 3.94km
-
Dawes Road Library
416 Dawes Road, Toronto, ON M4B 2E8 0.48km -
S. Walter Stewart Library
170 Memorial Park Ave, Toronto, ON M4J 2K5 2.36km -
Danforth/Coxwell Library
1675 Danforth Avenue, Toronto, ON M4C 5P2 2.44km
-
Providence Healthcare
3276 Saint Clair Avenue E, Toronto, ON M1L 1W1 1.89km -
Michael Garron Hospital
825 Coxwell Avenue, East York, ON M4C 3E7 2.15km -
Bridgepoint Health
1 Bridgepoint Drive, Toronto, ON M4M 2B5 5.73km
-
Taylor Creek Park
200 Dawes Rd (at Crescent Town Rd.), Toronto ON M4C 5M8 0.58km -
Dentonia Park
Avonlea Blvd, Toronto ON 1.12km -
Extreme Fun Indoor Playground
2.34km
-
ICICI Bank Canada
150 Ferrand Dr, Toronto ON M3C 3E5 3.21km -
CIBC
97 Laird Dr, Toronto ON M4G 3T7 4.72km -
TD Bank Financial Group
16B Leslie St (at Lake Shore Blvd), Toronto ON M4M 3C1 5.21km
- 3 bath
- 4 bed
- 2000 sqft
84 Doncaster Avenue, Toronto, Ontario • M4C 1Y9 • Woodbine-Lumsden






