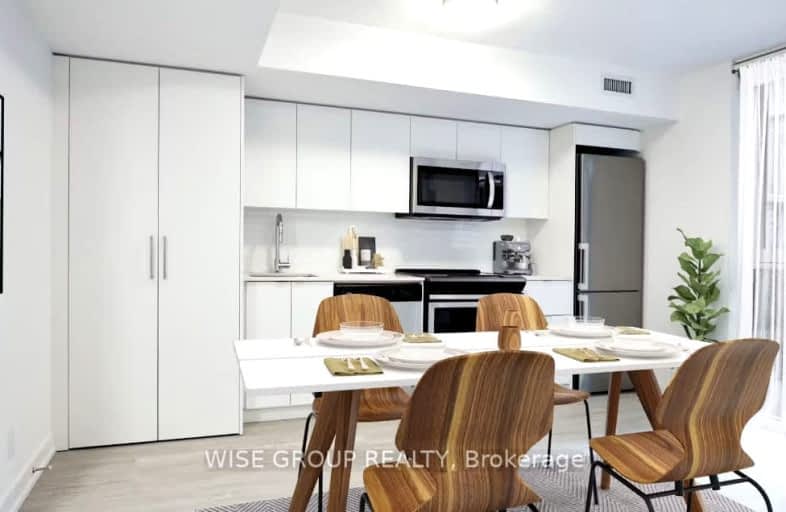
Somewhat Walkable
- Some errands can be accomplished on foot.
Excellent Transit
- Most errands can be accomplished by public transportation.
Bikeable
- Some errands can be accomplished on bike.

Baycrest Public School
Elementary: PublicLawrence Heights Middle School
Elementary: PublicFlemington Public School
Elementary: PublicSt Norbert Catholic School
Elementary: CatholicFaywood Arts-Based Curriculum School
Elementary: PublicDublin Heights Elementary and Middle School
Elementary: PublicYorkdale Secondary School
Secondary: PublicDownsview Secondary School
Secondary: PublicMadonna Catholic Secondary School
Secondary: CatholicJohn Polanyi Collegiate Institute
Secondary: PublicDante Alighieri Academy
Secondary: CatholicWilliam Lyon Mackenzie Collegiate Institute
Secondary: Public-
Dell Park
40 Dell Park Ave, North York ON M6B 2T6 2.08km -
Earl Bales Park
4300 Bathurst St (Sheppard St), Toronto ON 2.46km -
Irving W. Chapley Community Centre & Park
205 Wilmington Ave, Toronto ON M3H 6B3 4.59km
-
TD Bank Financial Group
3757 Bathurst St (Wilson Ave), Downsview ON M3H 3M5 1.26km -
TD Bank Financial Group
3140 Dufferin St (at Apex Rd.), Toronto ON M6A 2T1 1.89km -
TD Bank Financial Group
580 Sheppard Ave W, Downsview ON M3H 2S1 2.74km
- 1 bath
- 2 bed
- 600 sqft
714-160 Flemington Road, Toronto, Ontario • M6A 0A9 • Yorkdale-Glen Park
- 2 bath
- 3 bed
- 1000 sqft
108-1524 Lawrence Avenue West, Toronto, Ontario • M6L 1B7 • Maple Leaf
- 2 bath
- 2 bed
- 700 sqft
320-60 George Butchart Drive, Toronto, Ontario • M3K 0E1 • Downsview-Roding-CFB
- 1 bath
- 2 bed
- 500 sqft
420-38 Monte Kwinter Court, Toronto, Ontario • M1H 0E2 • Clanton Park
- 2 bath
- 2 bed
- 1200 sqft
903-130 Neptune Drive, Toronto, Ontario • M6A 1X5 • Englemount-Lawrence
- 1 bath
- 2 bed
- 700 sqft
703-2737 Keele Street, Toronto, Ontario • M3M 2E9 • Downsview-Roding-CFB













