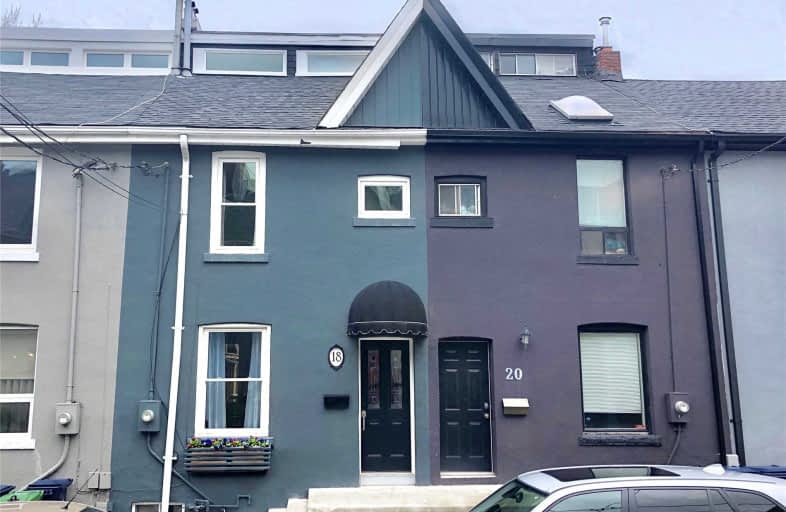
St Paul Catholic School
Elementary: Catholic
0.35 km
Queen Alexandra Middle School
Elementary: Public
0.78 km
Market Lane Junior and Senior Public School
Elementary: Public
1.04 km
Sprucecourt Junior Public School
Elementary: Public
0.85 km
Nelson Mandela Park Public School
Elementary: Public
0.19 km
Lord Dufferin Junior and Senior Public School
Elementary: Public
0.78 km
Msgr Fraser College (St. Martin Campus)
Secondary: Catholic
1.16 km
Inglenook Community School
Secondary: Public
0.45 km
SEED Alternative
Secondary: Public
0.79 km
Eastdale Collegiate Institute
Secondary: Public
1.17 km
CALC Secondary School
Secondary: Public
1.94 km
Rosedale Heights School of the Arts
Secondary: Public
1.87 km
$
$980,000
- 1 bath
- 3 bed
- 1100 sqft
125 Spruce Street, Toronto, Ontario • M5A 2J4 • Cabbagetown-South St. James Town







