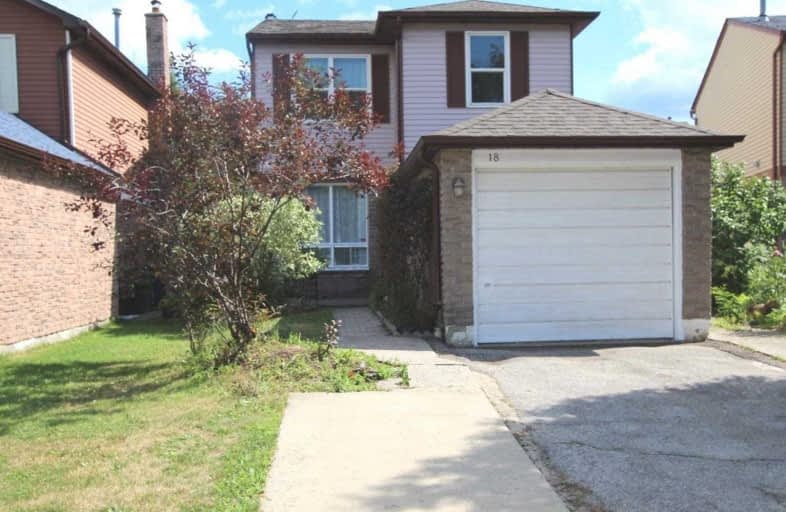
The Divine Infant Catholic School
Elementary: Catholic
0.43 km
École élémentaire Laure-Rièse
Elementary: Public
0.83 km
Percy Williams Junior Public School
Elementary: Public
1.32 km
Agnes Macphail Public School
Elementary: Public
1.07 km
Prince of Peace Catholic School
Elementary: Catholic
0.94 km
Macklin Public School
Elementary: Public
0.31 km
Delphi Secondary Alternative School
Secondary: Public
2.85 km
Msgr Fraser-Midland
Secondary: Catholic
3.00 km
Francis Libermann Catholic High School
Secondary: Catholic
2.06 km
Father Michael McGivney Catholic Academy High School
Secondary: Catholic
2.94 km
Albert Campbell Collegiate Institute
Secondary: Public
1.75 km
Middlefield Collegiate Institute
Secondary: Public
2.54 km


