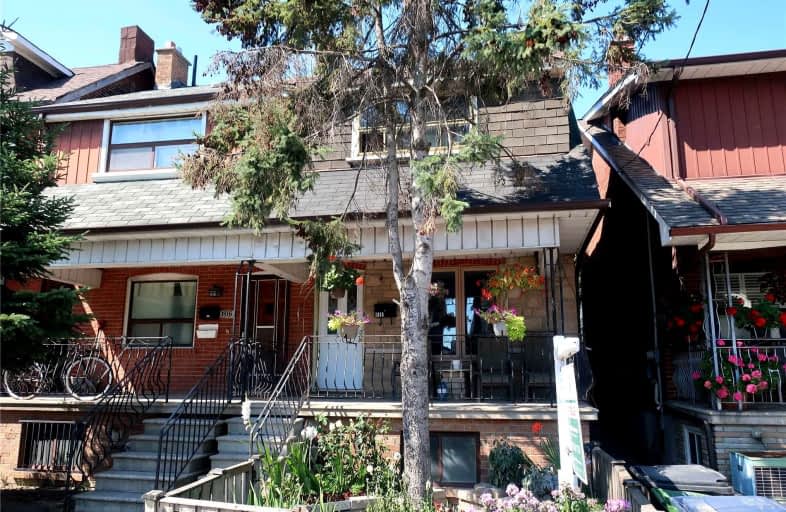
St Mary of the Angels Catholic School
Elementary: Catholic
1.09 km
St John Bosco Catholic School
Elementary: Catholic
0.93 km
Stella Maris Catholic School
Elementary: Catholic
0.20 km
St Clare Catholic School
Elementary: Catholic
0.36 km
Regal Road Junior Public School
Elementary: Public
0.93 km
Rawlinson Community School
Elementary: Public
0.48 km
Caring and Safe Schools LC4
Secondary: Public
2.64 km
ALPHA II Alternative School
Secondary: Public
2.60 km
Vaughan Road Academy
Secondary: Public
1.24 km
Oakwood Collegiate Institute
Secondary: Public
0.74 km
Bloor Collegiate Institute
Secondary: Public
2.57 km
Bishop Marrocco/Thomas Merton Catholic Secondary School
Secondary: Catholic
2.84 km



