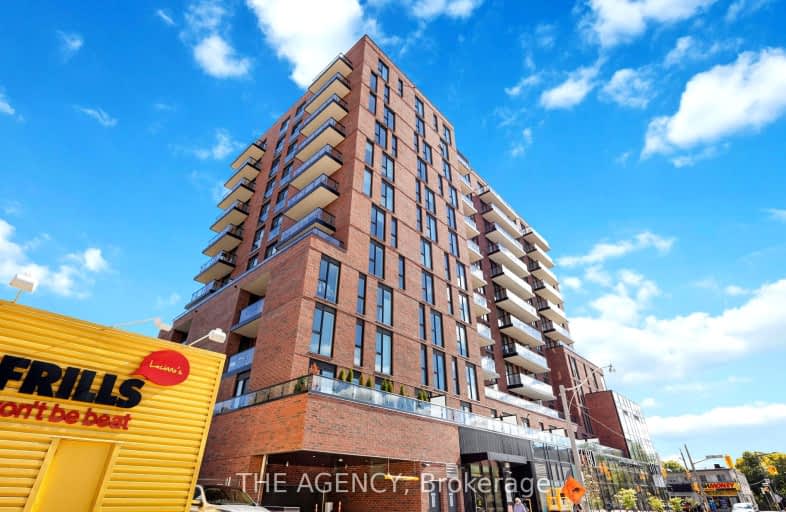Very Walkable
- Most errands can be accomplished on foot.
Excellent Transit
- Most errands can be accomplished by public transportation.
Very Bikeable
- Most errands can be accomplished on bike.

St Alphonsus Catholic School
Elementary: CatholicWinona Drive Senior Public School
Elementary: PublicSt Clare Catholic School
Elementary: CatholicMcMurrich Junior Public School
Elementary: PublicHumewood Community School
Elementary: PublicRawlinson Community School
Elementary: PublicCaring and Safe Schools LC4
Secondary: PublicALPHA II Alternative School
Secondary: PublicVaughan Road Academy
Secondary: PublicOakwood Collegiate Institute
Secondary: PublicBloor Collegiate Institute
Secondary: PublicSt Mary Catholic Academy Secondary School
Secondary: Catholic-
Earlscourt Park
1200 Lansdowne Ave, Toronto ON M6H 3Z8 1.6km -
Christie Pits Park
750 Bloor St W (btw Christie & Crawford), Toronto ON M6G 3K4 1.98km -
Jean Sibelius Square
Wells St and Kendal Ave, Toronto ON 2.21km
-
TD Bank Financial Group
870 St Clair Ave W, Toronto ON M6C 1C1 0.12km -
RBC Royal Bank
972 Bloor St W (Dovercourt), Toronto ON M6H 1L6 2.1km -
Scotiabank
334 Bloor St W (at Spadina Rd.), Toronto ON M5S 1W9 2.82km
- 1 bath
- 1 bed
- 500 sqft
125-284 St. Helens Avenue, Toronto, Ontario • M6H 4A4 • Dufferin Grove
- 1 bath
- 1 bed
- 500 sqft
331-2020 Bathurst Street, Toronto, Ontario • M5P 0A6 • Humewood-Cedarvale
- 1 bath
- 1 bed
- 600 sqft
Ph3-297 College Street, Toronto, Ontario • M5T 1S2 • Kensington-Chinatown
- 1 bath
- 1 bed
- 500 sqft
1807-2020 Bathurst Street, Toronto, Ontario • M5P 0A6 • Humewood-Cedarvale
- 1 bath
- 1 bed
- 500 sqft
502-95 Lawton Boulevard North, Toronto, Ontario • M4V 1Z8 • Yonge-St. Clair
- 1 bath
- 1 bed
- 500 sqft
202-95 Lawton Boulevard North, Toronto, Ontario • M4V 1Z8 • Yonge-St. Clair
- 2 bath
- 3 bed
- 800 sqft
2210-10 Graphophone Grove, Toronto, Ontario • M6H 0E5 • Dovercourt-Wallace Emerson-Junction
- 1 bath
- 1 bed
- 700 sqft
406-1603 Eglinton Avenue West, Toronto, Ontario • M6E 2H1 • Oakwood Village
- 1 bath
- 1 bed
- 500 sqft
626-111 Saint Clair Avenue West, Toronto, Ontario • M4V 1N5 • Yonge-St. Clair
- 1 bath
- 1 bed
- 600 sqft
815-1420 Dupont Street, Toronto, Ontario • M6H 4J8 • Dovercourt-Wallace Emerson-Junction














