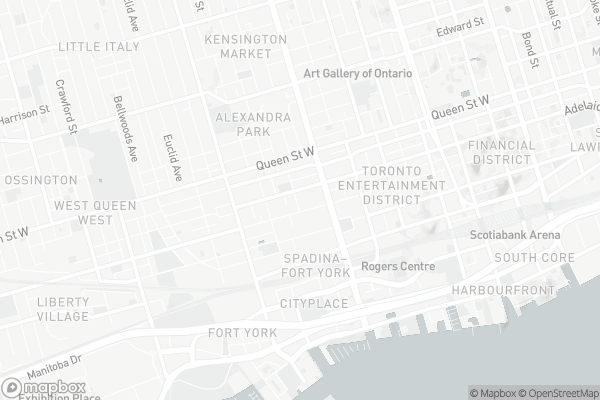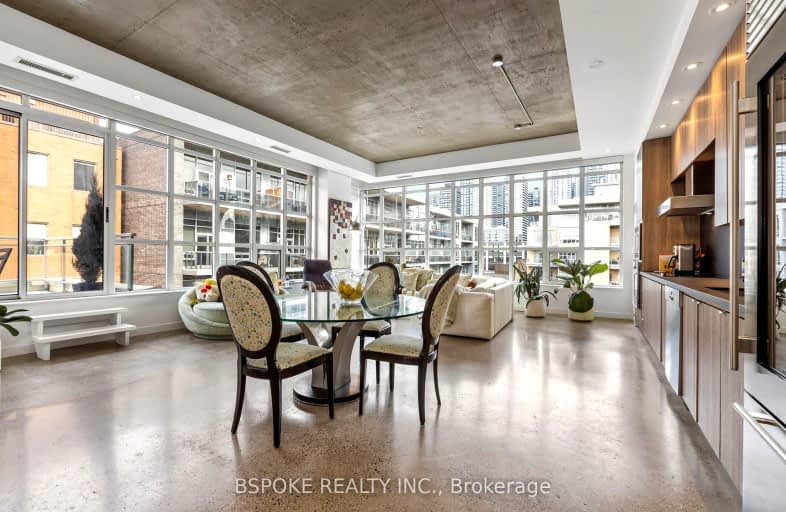Very Walkable
- Most errands can be accomplished on foot.
Rider's Paradise
- Daily errands do not require a car.
Biker's Paradise
- Daily errands do not require a car.

Downtown Vocal Music Academy of Toronto
Elementary: PublicALPHA Alternative Junior School
Elementary: PublicOgden Junior Public School
Elementary: PublicThe Waterfront School
Elementary: PublicSt Mary Catholic School
Elementary: CatholicRyerson Community School Junior Senior
Elementary: PublicOasis Alternative
Secondary: PublicCity School
Secondary: PublicSubway Academy II
Secondary: PublicHeydon Park Secondary School
Secondary: PublicContact Alternative School
Secondary: PublicCentral Technical School
Secondary: Public-
Fresh & Wild Food Market
69 Spadina Avenue, Toronto 0.22km -
Winstons Grocery
430 Queen Street West, Toronto 0.32km -
Rabba Fine Foods
361 Front Street West, Toronto 0.57km
-
Marben
488 Wellington Street West, Toronto 0.26km -
LCBO
49 Spadina Avenue, Toronto 0.38km -
Northern Landings GinBerry
49 Spadina Avenue, Toronto 0.4km
-
Jacobs & Co. Steakhouse
12 Brant Street, Toronto 0.04km -
Myth
522 King Street West, Toronto 0.05km -
Cibo Wine Bar King West
522 King Street West, Toronto 0.06km
-
COPS
445 Adelaide St W, Rear entrance enter on, Morrison Street, Toronto 0.11km -
GoodGood
3-410 Adelaide Street West, Toronto 0.13km -
SOMA Chocolatemaker
443 King Street West, Toronto 0.16km
-
RBC Royal Bank
434 &, 436 King Street West, Toronto 0.26km -
TD Canada Trust Branch and ATM
443 Queen Street West, Toronto 0.32km -
BMO Bank of Montreal
591 Queen Street West, Toronto 0.4km
-
Shell
38 Spadina Avenue, Toronto 0.27km -
Petro-Canada
55 Spadina Avenue, Toronto 0.28km -
Less Emissions
500-160 John Street, Toronto 0.67km
-
FS3 Training Toronto
603-399 Adelaide Street West, Toronto 0.06km -
KP Business
23 Brant Street, Toronto 0.07km -
barre3
430 Adelaide Street West, Toronto 0.1km
-
St. Andrew's Off Leash Dog Park
450 Adelaide Street West, Toronto 0.12km -
St. Andrew's Market and Playground
450 Adelaide Street West, Toronto 0.12km -
Park People
401 Richmond Street West Studio 119, Toronto 0.3km
-
The Copp Clark Co
Wellington Street West, Toronto 0.34km -
NCA Exam Help | NCA Notes and Tutoring
Neo (Concord CityPlace, 4G-1922 Spadina Avenue, Toronto 0.6km -
Toronto Public Library - Fort York Branch
190 Fort York Boulevard, Toronto 0.75km
-
NoNO
479A Wellington Street West, Toronto 0.3km -
Medical Hub
77 Peter Street, Toronto 0.43km -
The 6ix Medical Clinics at Front
550 Front Street West Unit 58, Toronto 0.5km
-
Shoppers Drug Mart
500 King Street West, Toronto 0.08km -
Well.ca Pharmacy
449 Queen Street West, Toronto 0.32km -
Loblaw pharmacy
585 Queen Street West, Toronto 0.38km
-
Shoppes on Queen West
585 Queen Street West, Toronto 0.38km -
Queen Boutique
55 Queen Street West, Toronto 0.39km -
TagBuy.com
348 Queen Street West, Toronto 0.43km
-
CineCycle
129 Spadina Avenue, Toronto 0.28km -
Necessary Angel Theatre
401 Richmond Street West #393, Toronto 0.3km -
Video Cabaret
408 Queen Street West, Toronto 0.34km
-
Early Mercy
540 King Street West, Toronto 0.06km -
Belfast Love Public House
548 King Street West, Toronto 0.11km -
Escobar
485 King Street West, Toronto 0.11km
For Sale
For Rent
More about this building
View 19 Brant Street, Toronto- 3 bath
- 2 bed
- 1400 sqft
2201-180 University Avenue, Toronto, Ontario • M5H 0A2 • Bay Street Corridor
- — bath
- — bed
- — sqft
1408-88 Blue Jays Way, Toronto, Ontario • M5V 0L7 • Waterfront Communities C01
- 2 bath
- 2 bed
- 1400 sqft
4502-311 Bay Street, Toronto, Ontario • M5H 4G5 • Bay Street Corridor
- 3 bath
- 2 bed
- 1400 sqft
4101-180 University Avenue, Toronto, Ontario • M5H 0A2 • Bay Street Corridor
- 2 bath
- 3 bed
- 900 sqft
3306-55 Charles Street East, Toronto, Ontario • M4Y 1S9 • Church-Yonge Corridor
- 4 bath
- 4 bed
- 1800 sqft
3402-955 Bay Street, Toronto, Ontario • M5S 2A2 • Bay Street Corridor
- 3 bath
- 3 bed
- 1200 sqft
3908-238 Simcoe Street, Toronto, Ontario • M5T 0E2 • Kensington-Chinatown
- 3 bath
- 2 bed
- 1600 sqft
6805-1 Bloor Street East, Toronto, Ontario • M4W 0A8 • Church-Yonge Corridor














