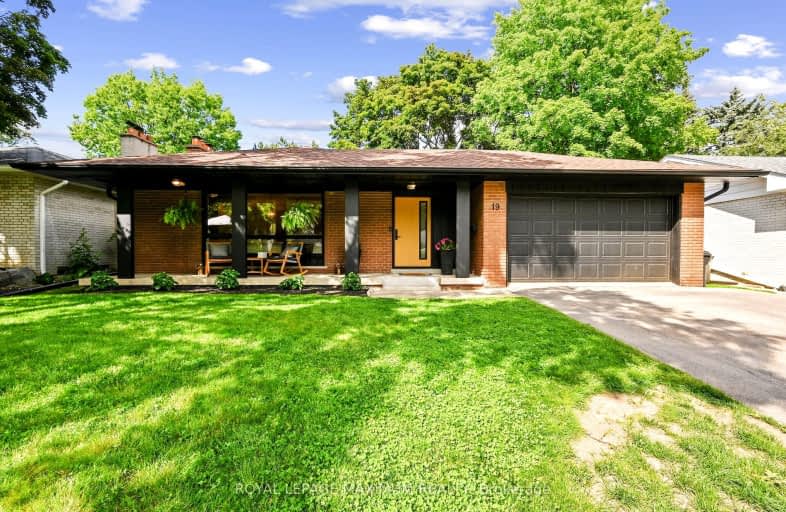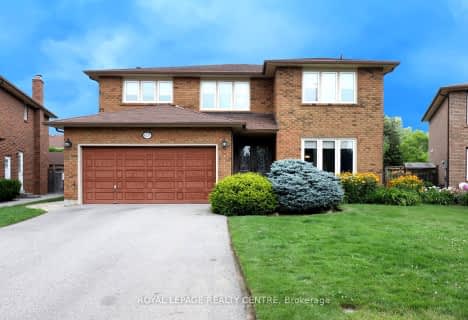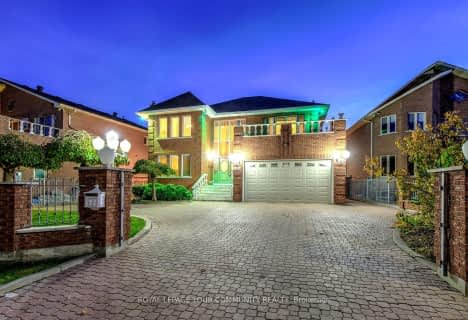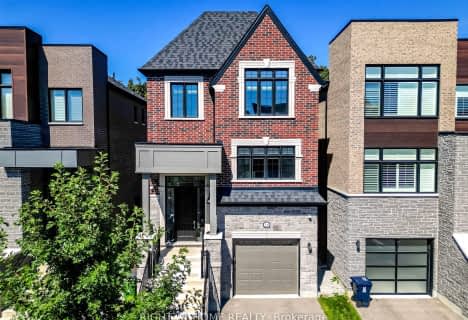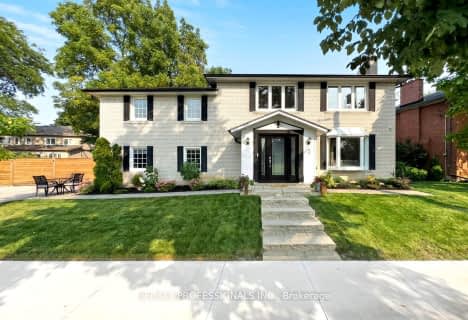Car-Dependent
- Most errands require a car.
Good Transit
- Some errands can be accomplished by public transportation.
Very Bikeable
- Most errands can be accomplished on bike.

Mill Valley Junior School
Elementary: PublicEatonville Junior School
Elementary: PublicBloordale Middle School
Elementary: PublicBroadacres Junior Public School
Elementary: PublicSt Clement Catholic School
Elementary: CatholicMillwood Junior School
Elementary: PublicEtobicoke Year Round Alternative Centre
Secondary: PublicBurnhamthorpe Collegiate Institute
Secondary: PublicSilverthorn Collegiate Institute
Secondary: PublicMartingrove Collegiate Institute
Secondary: PublicGlenforest Secondary School
Secondary: PublicMichael Power/St Joseph High School
Secondary: Catholic-
The Markland Pub & Eatery
666 Burnhamthorpe Road, Toronto, ON M9C 2Z4 0.61km -
The Red Cardinal
555 Burnhamthorpe Road, Etobicoke, ON M9C 2Y3 1.11km -
The Open Cork Eatery & Lounge
2101 Dundas Street E, Mississauga, ON L4X 1M3 1.46km
-
Starbucks
666 Burnhamthorpe Road, Toronto, ON M9C 2Z4 0.52km -
Starbucks
4201 Bloor Street W, Toronto, ON M9C 1Z6 1.02km -
Old Mill Pastry & Deli
385 The West Mall, Etobicoke, ON M9C 1E7 1.03km
-
Shoppers Drug Mart
666 Burnhamthorpe Road, Toronto, ON M9C 2Z4 0.55km -
Markland Wood Pharmacy
4335 Bloor Street W, Toronto, ON M9C 2A5 0.64km -
Glen Cade IDA Pharmacy
290 The West Mall, Etobicoke, ON M9C 1C6 1.16km
-
Pizza Hut
666 Burnhamthorpe Road, Etobicoke, ON M9C 2Z3 0.61km -
Joy Food
666 Burnhamthorpe Road, Unit 6, Toronto, ON M9C 2Z4 0.61km -
Popeyes Louisiana Kitchen
666 Burnhamthorpe Road, Unit 23, Toronto, ON M9C 2Z4 0.54km
-
Cloverdale Mall
250 The East Mall, Etobicoke, ON M9B 3Y8 1.76km -
Rockwood Mall
4141 Dixie Road, Mississauga, ON L4W 3X3 2.59km -
Rockwood Mall
4141 Dixie Road, Mississauga, ON L4W 1V5 2.6km
-
Hasty Market
666 Burnhamthorpe Road, Etobicoke, ON M9C 2Z4 0.61km -
Loblaws
380 The East Mall, Etobicoke, ON M9B 6L5 1.5km -
Chris' No Frills
460 Renforth Drive, Toronto, ON M9C 2N2 1.55km
-
The Beer Store
666 Burhhamthorpe Road, Toronto, ON M9C 2Z4 0.56km -
LCBO
662 Burnhamthorpe Road, Etobicoke, ON M9C 2Z4 0.6km -
LCBO
Cloverdale Mall, 250 The East Mall, Toronto, ON M9B 3Y8 1.79km
-
Saturn Shell
677 Burnhamthorpe Road, Etobicoke, ON M9C 2Z5 0.68km -
Mister Transmission
2191 Dundas Street E, Mississauga, ON L4X 1M3 1.34km -
Mississauga Toyota
2215 Dundas Street E, Mississauga, ON L4X 2X2 1.33km
-
Stage West All Suite Hotel & Theatre Restaurant
5400 Dixie Road, Mississauga, ON L4W 4T4 4.53km -
Cineplex Cinemas Queensway and VIP
1025 The Queensway, Etobicoke, ON M8Z 6C7 5.18km -
Kingsway Theatre
3030 Bloor Street W, Toronto, ON M8X 1C4 5.26km
-
Toronto Public Library Eatonville
430 Burnhamthorpe Road, Toronto, ON M9B 2B1 1.71km -
Elmbrook Library
2 Elmbrook Crescent, Toronto, ON M9C 5B4 2.66km -
Burnhamthorpe Branch Library
1350 Burnhamthorpe Road E, Mississauga, ON L4Y 3V9 2.74km
-
Queensway Care Centre
150 Sherway Drive, Etobicoke, ON M9C 1A4 3.23km -
Trillium Health Centre - Toronto West Site
150 Sherway Drive, Toronto, ON M9C 1A4 3.24km -
Fusion Hair Therapy
33 City Centre Drive, Suite 680, Mississauga, ON L5B 2N5 6.94km
-
Pools, Mississauga , Forest Glen Park Splash Pad
3545 Fieldgate Dr, Mississauga ON 2.2km -
Etobicoke Valley Park
18 Dunning Cres, Toronto ON M8W 4S8 4.32km -
Marie Curtis Park
40 2nd St, Etobicoke ON M8V 2X3 5.86km
-
Scotiabank
1825 Dundas St E (Wharton Way), Mississauga ON L4X 2X1 1.96km -
RBC Royal Bank
1530 Dundas St E, Mississauga ON L4X 1L4 2.75km -
CIBC
1582 the Queensway (at Atomic Ave.), Etobicoke ON M8Z 1V1 3.47km
- 3 bath
- 3 bed
- 2500 sqft
29 Woodbank Road, Toronto, Ontario • M9B 5C3 • Islington-City Centre West
- 3 bath
- 4 bed
- 3000 sqft
18 Burnt Log Crescent, Toronto, Ontario • M9C 2J8 • Markland Wood
- 4 bath
- 3 bed
12 Elmcrest Road, Toronto, Ontario • M9C 3R8 • Eringate-Centennial-West Deane
- 4 bath
- 3 bed
- 3000 sqft
18 Kipling Grove Court, Toronto, Ontario • M9B 0C6 • Princess-Rosethorn
