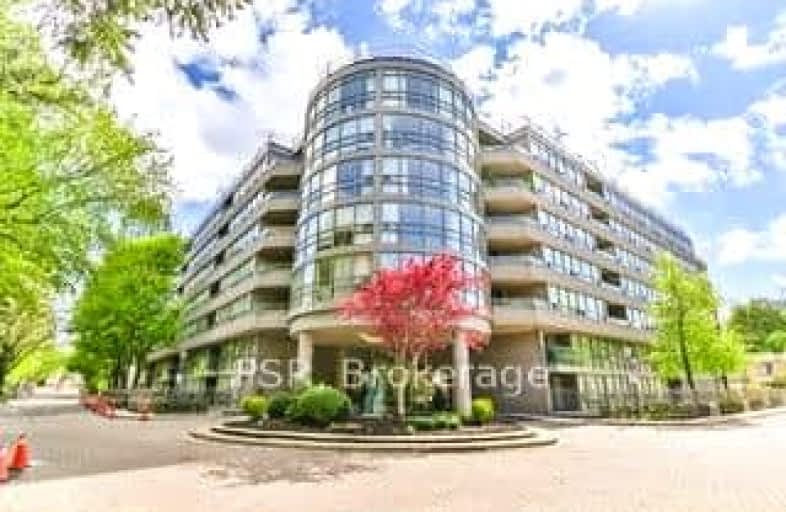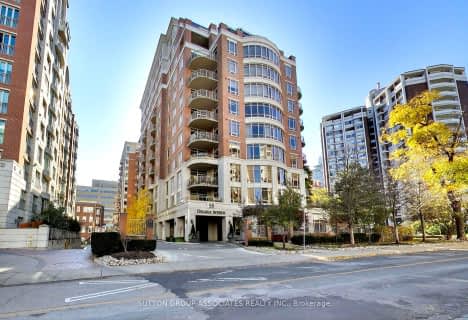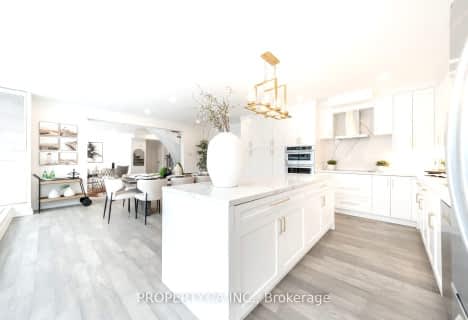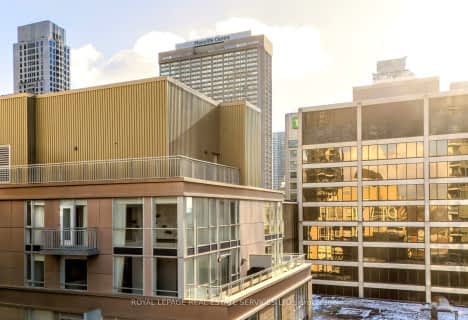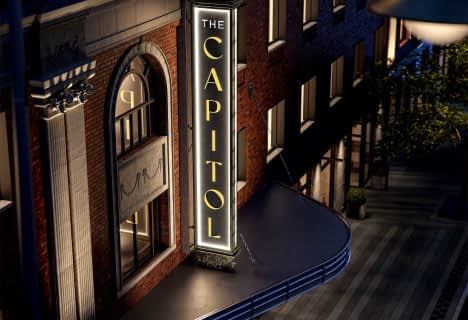Very Walkable
- Most errands can be accomplished on foot.
Excellent Transit
- Most errands can be accomplished by public transportation.
Very Bikeable
- Most errands can be accomplished on bike.

Holy Rosary Catholic School
Elementary: CatholicOriole Park Junior Public School
Elementary: PublicHillcrest Community School
Elementary: PublicHumewood Community School
Elementary: PublicBrown Junior Public School
Elementary: PublicForest Hill Junior and Senior Public School
Elementary: PublicMsgr Fraser Orientation Centre
Secondary: CatholicMsgr Fraser College (Alternate Study) Secondary School
Secondary: CatholicVaughan Road Academy
Secondary: PublicOakwood Collegiate Institute
Secondary: PublicForest Hill Collegiate Institute
Secondary: PublicMarshall McLuhan Catholic Secondary School
Secondary: Catholic-
Hillcrest Market
632 Saint Clair Avenue West, Toronto 0.9km -
The Market by Longo's
111 Saint Clair Avenue West, Toronto 1.26km -
The Kitchen Table
155 Dupont Street, Toronto 1.66km
-
LCBO
420 Spadina Road, Toronto 0.24km -
LCBO
396 Saint Clair Avenue West, Toronto 0.38km -
Wine Rack
522 Saint Clair Avenue West, Toronto 0.57km
-
Pizza Banfi
333b Lonsdale Road, Toronto 0.2km -
Subway
396 Spadina Road, Toronto 0.21km -
Freshii
446 Spadina Road, Toronto 0.24km
-
Aroma Espresso Bar
383 Spadina Road, Toronto 0.24km -
Starbucks
446 Spadina Road, Toronto 0.25km -
Village Chill
325 Lonsdale Road, Toronto 0.26km
-
SPADINA & LONSDALE (FOREST HILL VILLAGE)
416 Spadina Road, Toronto 0.22km -
Scotiabank
416 Spadina Road, Toronto 0.22km -
RBC Royal Bank
414 Spadina Road, Toronto 0.23km
-
加油站
1586 Bathurst Street, York 0.39km -
Shell
1586 Bathurst Street, York 0.39km -
Centex
260 Vaughan Road, York 0.85km
-
Cedarvale Park Calisthenics
Toronto 0.19km -
CORE
204-446 Spadina Road, Toronto 0.24km -
Village Yoga Studio & Healing Therapies
329 Lonsdale Road, Toronto 0.26km
-
Suydam Park
Old Toronto 0.22km -
Montclair Avenue Parkette
Old Toronto 0.24km -
Montclair Avenue Parkette
48 Montclair Avenue, Toronto 0.24km
-
Little Free Library
91 Raglan Avenue, York 0.46km -
Toronto Public Library - Wychwood Branch (closed for renovation)
1431 Bathurst Street, Toronto 0.62km -
Toronto Public Library - Forest Hill Branch
700 Eglinton Avenue West, Toronto 1.7km
-
FH Health
413 Spadina Road, Toronto 0.25km -
Lincoln Place Nursing Home
350 A Spadina Road, Toronto 0.34km -
Amcare Surgical
1584 Bathurst Street, York 0.4km
-
Rexall
393 Spadina Road, Toronto 0.26km -
Apotheca Compounding Pharmacy
417 Spadina Road, Toronto 0.27km -
Loblaw pharmacy
396 Saint Clair Avenue West, Toronto 0.37km
-
Restcare Mattress & Furniture
566 Saint Clair Avenue West, Toronto 0.75km -
Chinatown Festival on Spadina
890 Saint Clair Avenue West, York 1.63km -
Delisle Court
1560 Yonge Street, Toronto 1.66km
-
Tarragon Theatre
30 Bridgman Avenue, Toronto 1.42km -
Cineplex Entertainment
1303 Yonge Street, Toronto 1.87km -
Vennersys Cinema Solutions
1920 Yonge Street #200, Toronto 1.93km
-
Wychwood Pub
517 Saint Clair Avenue West, Toronto 0.6km -
Wise Guys Bar & Grill
682 Saint Clair Avenue West, Toronto 1.04km -
Ferro Bar & Cafe
769 Saint Clair Avenue West, Toronto 1.3km
More about this building
View 19 Lower Village Gate, Toronto- 3 bath
- 3 bed
- 3000 sqft
605-55 Delisle Avenue, Toronto, Ontario • M4V 3C2 • Yonge-St. Clair
- 2 bath
- 3 bed
- 1800 sqft
805-278 Bloor Street East, Toronto, Ontario • M4W 3M4 • Rosedale-Moore Park
- 2 bath
- 2 bed
- 1000 sqft
1510-99 Foxbar Road, Toronto, Ontario • M4V 2G5 • Yonge-St. Clair
- 3 bath
- 3 bed
- 1200 sqft
1204-10 Castlefield Avenue, Toronto, Ontario • M4R 1G3 • Yonge-Eglinton
