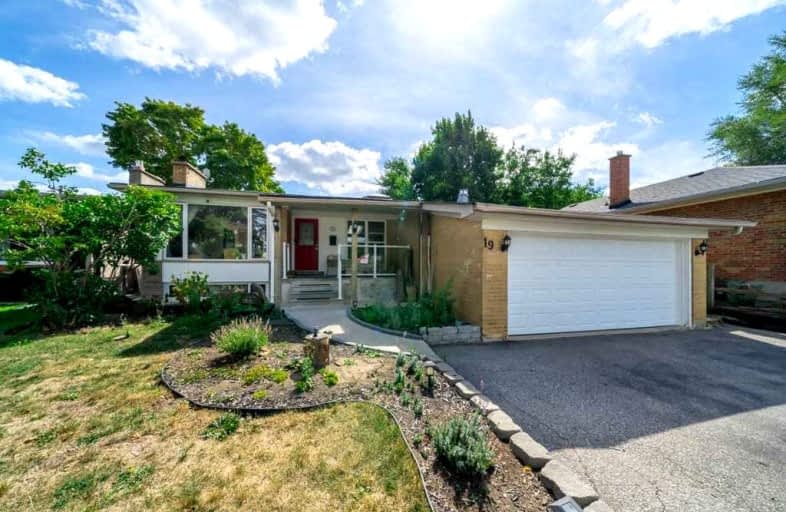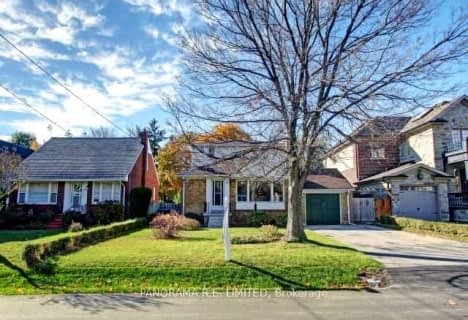
Wellesworth Junior School
Elementary: Public
0.52 km
Briarcrest Junior School
Elementary: Public
1.01 km
Broadacres Junior Public School
Elementary: Public
1.29 km
Hollycrest Middle School
Elementary: Public
0.96 km
Nativity of Our Lord Catholic School
Elementary: Catholic
0.76 km
Josyf Cardinal Slipyj Catholic School
Elementary: Catholic
0.51 km
Central Etobicoke High School
Secondary: Public
2.52 km
Kipling Collegiate Institute
Secondary: Public
2.95 km
Burnhamthorpe Collegiate Institute
Secondary: Public
1.44 km
Silverthorn Collegiate Institute
Secondary: Public
2.53 km
Martingrove Collegiate Institute
Secondary: Public
1.77 km
Michael Power/St Joseph High School
Secondary: Catholic
0.85 km
$
$3,900
- 3 bath
- 4 bed
33 Waterford Drive, Toronto, Ontario • M9R 2N5 • Willowridge-Martingrove-Richview





