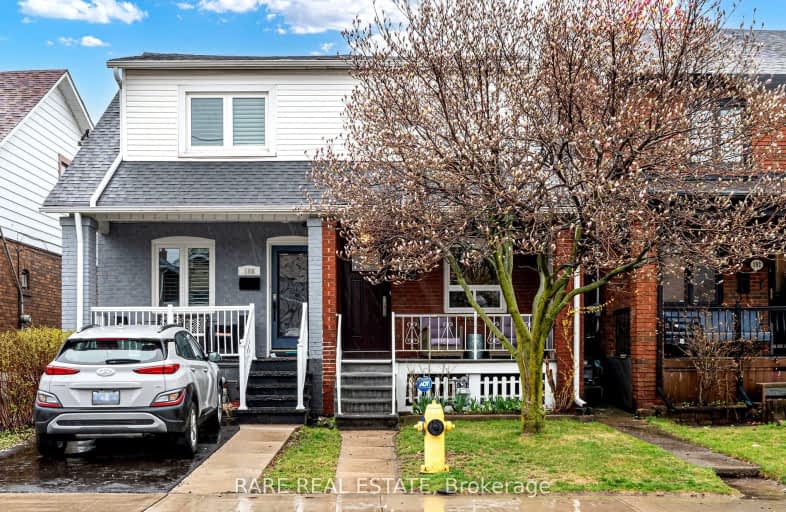Walker's Paradise
- Daily errands do not require a car.
94
/100
Excellent Transit
- Most errands can be accomplished by public transportation.
73
/100
Bikeable
- Some errands can be accomplished on bike.
66
/100

F H Miller Junior Public School
Elementary: Public
1.13 km
Fairbank Memorial Community School
Elementary: Public
0.26 km
Fairbank Public School
Elementary: Public
0.33 km
St John Bosco Catholic School
Elementary: Catholic
0.54 km
D'Arcy McGee Catholic School
Elementary: Catholic
0.85 km
St Thomas Aquinas Catholic School
Elementary: Catholic
0.70 km
Vaughan Road Academy
Secondary: Public
1.34 km
Oakwood Collegiate Institute
Secondary: Public
2.11 km
George Harvey Collegiate Institute
Secondary: Public
1.90 km
John Polanyi Collegiate Institute
Secondary: Public
2.90 km
York Memorial Collegiate Institute
Secondary: Public
1.90 km
Dante Alighieri Academy
Secondary: Catholic
1.93 km
-
Laughlin park
Toronto ON 1.36km -
Earlscourt Park
1200 Lansdowne Ave, Toronto ON M6H 3Z8 2.18km -
Humewood Park
Pinewood Ave (Humewood Grdns), Toronto ON 2.43km
-
RBC Royal Bank
2765 Dufferin St, North York ON M6B 3R6 1.2km -
TD Bank Financial Group
2390 Keele St, Toronto ON M6M 4A5 2.59km -
TD Bank Financial Group
3140 Dufferin St (at Apex Rd.), Toronto ON M6A 2T1 2.61km



