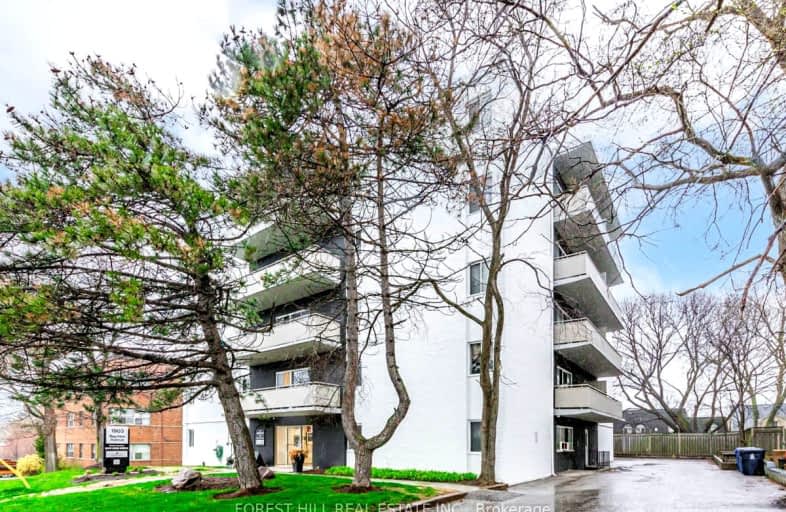Very Walkable
- Most errands can be accomplished on foot.
Good Transit
- Some errands can be accomplished by public transportation.
Very Bikeable
- Most errands can be accomplished on bike.

Bloorview School Authority
Elementary: HospitalSunny View Junior and Senior Public School
Elementary: PublicSt Anselm Catholic School
Elementary: CatholicBessborough Drive Elementary and Middle School
Elementary: PublicMaurice Cody Junior Public School
Elementary: PublicNorthlea Elementary and Middle School
Elementary: PublicMsgr Fraser College (Midtown Campus)
Secondary: CatholicLeaside High School
Secondary: PublicMarshall McLuhan Catholic Secondary School
Secondary: CatholicNorth Toronto Collegiate Institute
Secondary: PublicLawrence Park Collegiate Institute
Secondary: PublicNorthern Secondary School
Secondary: Public-
88 Erskine Dog Park
Toronto ON 1.6km -
Moore Park Ravine
205 Moore Ave, Toronto ON M4T 2K7 2.46km -
Oriole Park
201 Oriole Pky (Chaplin Crescent), Toronto ON M5P 2H4 2.72km
-
CIBC
97 Laird Dr, Toronto ON M4G 3T7 1.67km -
RBC Royal Bank
1090 Don Mills Rd, North York ON M3C 3R6 3.53km -
BMO Bank of Montreal
2953 Bathurst St (Frontenac), Toronto ON M6B 3B2 4.13km
- 2 bath
- 2 bed
- 700 sqft
1602-5 Soudan Avenue, Toronto, Ontario • M4S 0B1 • Mount Pleasant West
- 1 bath
- 2 bed
- 600 sqft
1807-43 Eglinton Avenue East, Toronto, Ontario • M4P 1A2 • Yonge-Eglinton
- 2 bath
- 2 bed
- 700 sqft
1801-185 Roehampton Avenue, Toronto, Ontario • M4P 1R4 • Mount Pleasant West
- 2 bath
- 2 bed
- 600 sqft
2905-39 Roehampton Avenue, Toronto, Ontario • M4P 1P9 • Mount Pleasant West
- 2 bath
- 2 bed
- 700 sqft
215-98 Lillian Street, Toronto, Ontario • M4S 0A5 • Mount Pleasant West
- 2 bath
- 2 bed
- 700 sqft
4308-39 Roehampton Avenue, Toronto, Ontario • M4P 0G1 • Mount Pleasant West
- 2 bath
- 2 bed
- 600 sqft
2110-33 Helendale Avenue, Toronto, Ontario • M4R 1C5 • Yonge-Eglinton
- 1 bath
- 2 bed
- 700 sqft
304-701 Eglinton Avenue East, Toronto, Ontario • M5N 1C6 • Forest Hill South
- 2 bath
- 2 bed
- 700 sqft
506-33 Frederick Todd Way, Toronto, Ontario • M4G 0C9 • Thorncliffe Park
- 2 bath
- 2 bed
- 700 sqft
1011-36 Brentcliffe Road, Toronto, Ontario • M4G 0E1 • Thorncliffe Park
- 2 bath
- 2 bed
- 600 sqft
3908-39 Roehampton Avenue, Toronto, Ontario • M4P 0G1 • Mount Pleasant West














